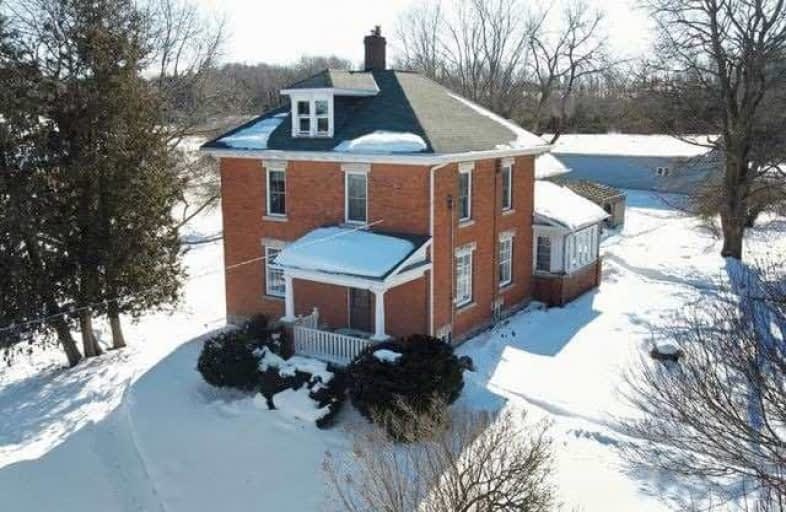
École élémentaire des Quatre-Rivières
Elementary: Public
1.86 km
St Peter Separate School
Elementary: Catholic
1.52 km
Princess Margaret Public School
Elementary: Public
0.90 km
Parkinson Centennial School
Elementary: Public
1.50 km
Island Lake Public School
Elementary: Public
1.71 km
Princess Elizabeth Public School
Elementary: Public
2.13 km
Dufferin Centre for Continuing Education
Secondary: Public
2.41 km
Erin District High School
Secondary: Public
14.42 km
Robert F Hall Catholic Secondary School
Secondary: Catholic
18.30 km
Centre Dufferin District High School
Secondary: Public
21.72 km
Westside Secondary School
Secondary: Public
3.08 km
Orangeville District Secondary School
Secondary: Public
2.19 km




