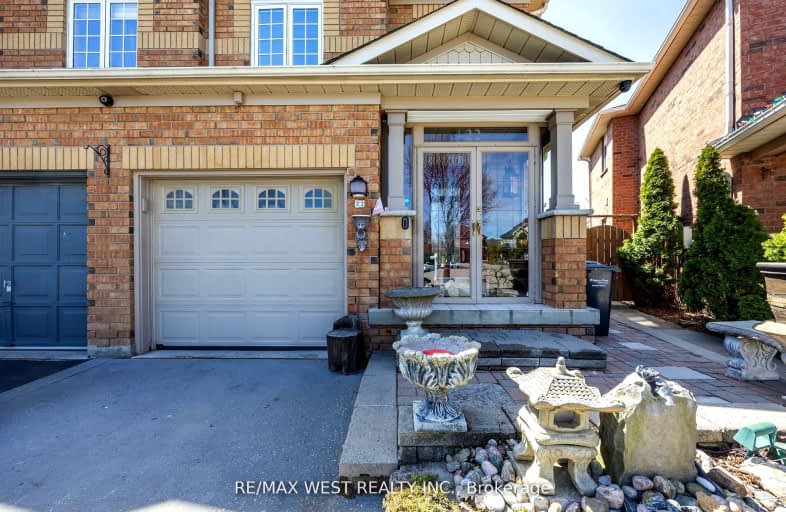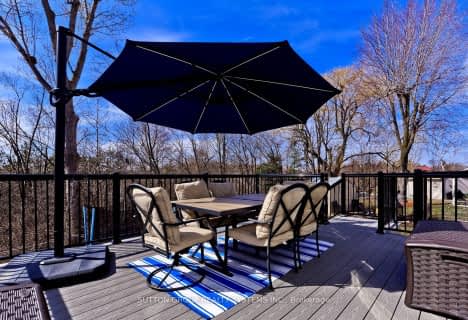
Car-Dependent
- Most errands require a car.
Somewhat Bikeable
- Most errands require a car.

ÉÉC Saint-Jean-Bosco
Elementary: CatholicTony Pontes (Elementary)
Elementary: PublicSt Stephen Separate School
Elementary: CatholicSt. Josephine Bakhita Catholic Elementary School
Elementary: CatholicSt Rita Elementary School
Elementary: CatholicSouthFields Village (Elementary)
Elementary: PublicParkholme School
Secondary: PublicHeart Lake Secondary School
Secondary: PublicNotre Dame Catholic Secondary School
Secondary: CatholicSt Marguerite d'Youville Secondary School
Secondary: CatholicFletcher's Meadow Secondary School
Secondary: PublicSt Edmund Campion Secondary School
Secondary: Catholic-
Meadowvale Conservation Area
1081 Old Derry Rd W (2nd Line), Mississauga ON L5B 3Y3 15.42km -
Tobias Mason Park
3200 Cactus Gate, Mississauga ON L5N 8L6 17.91km -
Lake Aquitaine Park
2750 Aquitaine Ave, Mississauga ON L5N 3S6 18.66km
-
Scotiabank
10631 Chinguacousy Rd (at Sandalwood Pkwy), Brampton ON L7A 0N5 5.29km -
RBC Royal Bank
11805 Bramalea Rd, Brampton ON L6R 3S9 5.52km -
CIBC
380 Bovaird Dr E, Brampton ON L6Z 2S6 5.68km
- 3 bath
- 3 bed
387 Van Kirk Drive, Brampton, Ontario • L7A 1T2 • Northwest Sandalwood Parkway
- 3 bath
- 4 bed
- 2000 sqft
11 Ringway Road, Brampton, Ontario • L7A 4T4 • Northwest Brampton
- 3 bath
- 3 bed
- 1500 sqft
4 Givemay Street, Brampton, Ontario • L7A 4N5 • Northwest Brampton
- 3 bath
- 4 bed
- 2000 sqft
14 Milkweed Crescent, Brampton, Ontario • L7A 1T8 • Northwest Sandalwood Parkway





















