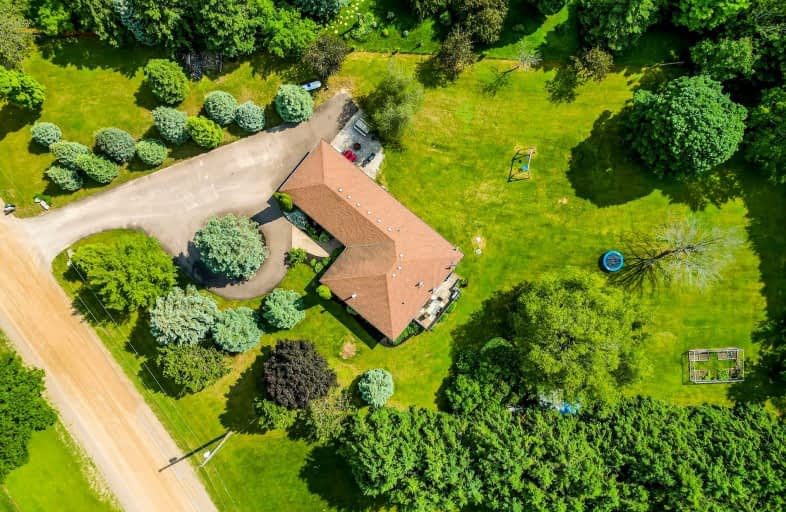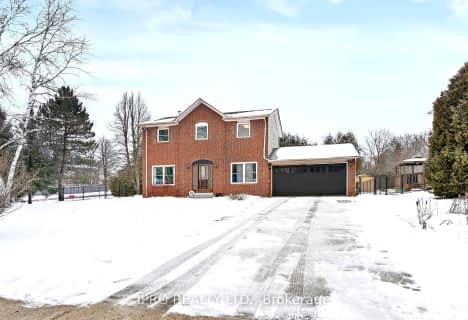
Video Tour
Car-Dependent
- Almost all errands require a car.
0
/100
Somewhat Bikeable
- Almost all errands require a car.
16
/100

Alton Public School
Elementary: Public
2.29 km
École élémentaire des Quatre-Rivières
Elementary: Public
6.84 km
Princess Margaret Public School
Elementary: Public
6.90 km
Parkinson Centennial School
Elementary: Public
7.16 km
Caledon Central Public School
Elementary: Public
4.50 km
Island Lake Public School
Elementary: Public
6.92 km
Dufferin Centre for Continuing Education
Secondary: Public
8.40 km
Acton District High School
Secondary: Public
24.72 km
Erin District High School
Secondary: Public
9.92 km
Robert F Hall Catholic Secondary School
Secondary: Catholic
14.21 km
Westside Secondary School
Secondary: Public
8.18 km
Orangeville District Secondary School
Secondary: Public
8.21 km
-
Caledon Village Fairgrounds
Caledon Village ON 3.89km -
Alton Conservation Area
Alton ON 7.52km -
Belfountain Conservation Area
Caledon ON L0N 1C0 8.16km
-
TD Bank Financial Group
Riddell Rd, Orangeville ON 7.61km -
President's Choice Financial ATM
50 4th Ave, Orangeville ON L9W 1L0 7.97km -
RBC Royal Bank
489 Broadway, Orangeville ON L9W 0A4 8.83km


