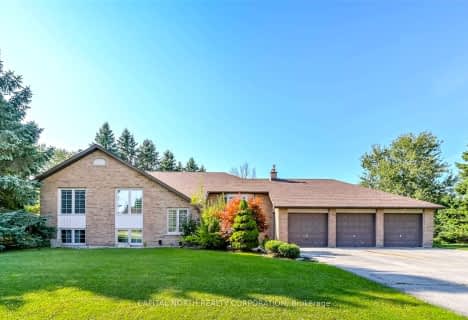
Alton Public School
Elementary: Public
5.81 km
Belfountain Public School
Elementary: Public
8.65 km
Princess Margaret Public School
Elementary: Public
9.63 km
Erin Public School
Elementary: Public
11.57 km
Caledon Central Public School
Elementary: Public
1.12 km
Island Lake Public School
Elementary: Public
9.21 km
Dufferin Centre for Continuing Education
Secondary: Public
11.22 km
Acton District High School
Secondary: Public
24.78 km
Erin District High School
Secondary: Public
11.23 km
Robert F Hall Catholic Secondary School
Secondary: Catholic
10.59 km
Westside Secondary School
Secondary: Public
11.45 km
Orangeville District Secondary School
Secondary: Public
10.93 km




