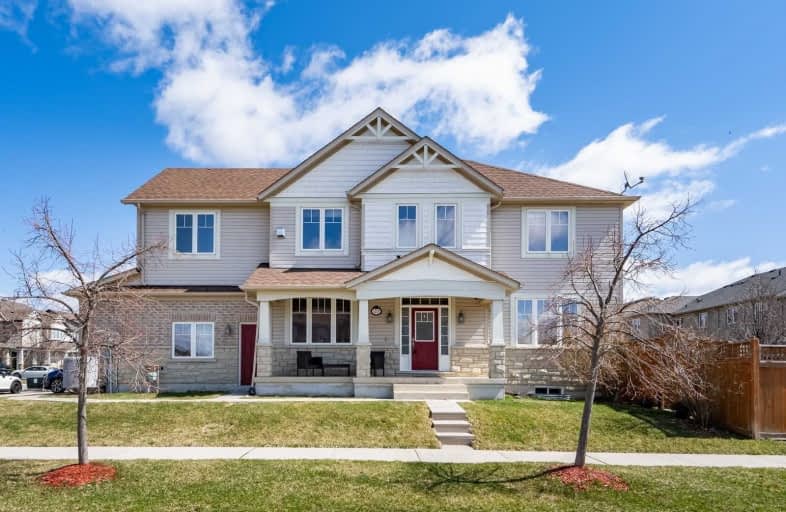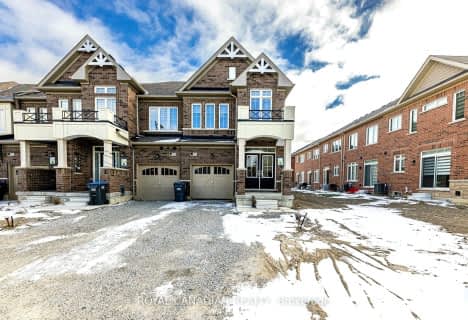
Video Tour

ÉÉC Saint-Jean-Bosco
Elementary: Catholic
0.47 km
Tony Pontes (Elementary)
Elementary: Public
1.48 km
Sacred Heart Separate School
Elementary: Catholic
2.93 km
St Stephen Separate School
Elementary: Catholic
2.95 km
St Rita Elementary School
Elementary: Catholic
1.90 km
SouthFields Village (Elementary)
Elementary: Public
0.40 km
Parkholme School
Secondary: Public
5.98 km
Harold M. Brathwaite Secondary School
Secondary: Public
4.38 km
Heart Lake Secondary School
Secondary: Public
4.92 km
Louise Arbour Secondary School
Secondary: Public
4.39 km
St Marguerite d'Youville Secondary School
Secondary: Catholic
3.71 km
Mayfield Secondary School
Secondary: Public
3.85 km







