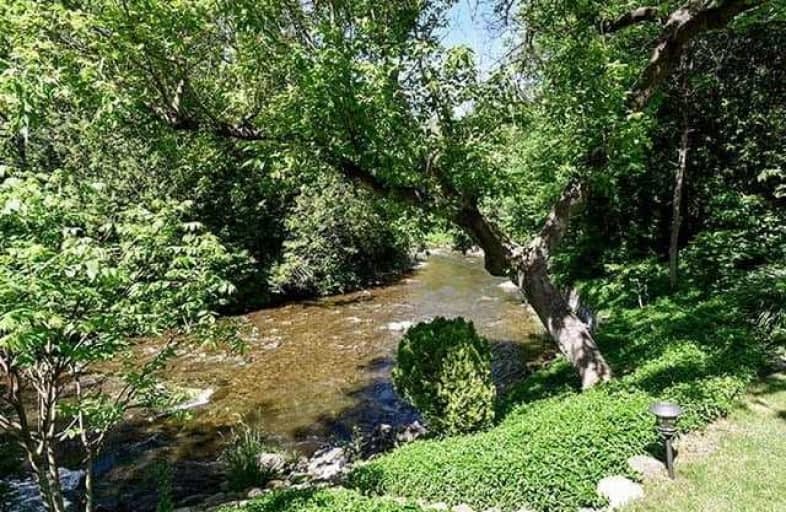Sold on Aug 21, 2020
Note: Property is not currently for sale or for rent.

-
Type: Detached
-
Style: 1 1/2 Storey
-
Size: 1500 sqft
-
Lot Size: 69.96 x 135.3 Feet
-
Age: 16-30 years
-
Taxes: $4,816 per year
-
Days on Site: 65 Days
-
Added: Jun 17, 2020 (2 months on market)
-
Updated:
-
Last Checked: 2 months ago
-
MLS®#: W4800361
-
Listed By: Century 21 millennium inc., brokerage
Unique & One-Of-A-Kind Property Offering Peace & Tranquilty Backing Onto The Ever-Flowing Credit River On A Quiet Cul De Sac Off Forks Of Credit Rd. Charming, Well Maintained 1.5 Storey Cedar Sided Home W/3 Bdrms, 2 Baths. Open Concept L/R W/Woodstove, Vaulted Ceils, Skylights, Pine Flrs T/Out Main/Upper Levels. Bsmt Rec Rm W/Electric Fp, 4th Bdrm, Utility Rm, 200 Amps. Sensational Views & Sounds Of River Below From Backyard Patio & Lovely Landscaped Lot.
Extras
Inc: Pine Armoire,Antique Bkfst Bar,Micro,Fridge,Stove,D/W,Washer,Dryer,Freezer, Elfs, Wndw Covgs, Shed, Bsmt W/Bench, Glider Swing. Exc: D/R Elf, 2 Propane Tanks+Whtr (Rentals), 2 Wine Fridges, Rec Speakers, Foyer Mirror, Garden Ornaments.
Property Details
Facts for 266 Dominion Street, Caledon
Status
Days on Market: 65
Last Status: Sold
Sold Date: Aug 21, 2020
Closed Date: Oct 29, 2020
Expiry Date: Oct 31, 2020
Sold Price: $1,035,735
Unavailable Date: Aug 21, 2020
Input Date: Jun 19, 2020
Property
Status: Sale
Property Type: Detached
Style: 1 1/2 Storey
Size (sq ft): 1500
Age: 16-30
Area: Caledon
Community: Rural Caledon
Availability Date: Tba
Inside
Bedrooms: 3
Bedrooms Plus: 1
Bathrooms: 2
Kitchens: 1
Rooms: 7
Den/Family Room: No
Air Conditioning: Central Air
Fireplace: Yes
Laundry Level: Lower
Central Vacuum: N
Washrooms: 2
Utilities
Electricity: Yes
Gas: No
Telephone: Yes
Building
Basement: Finished
Basement 2: Full
Heat Type: Forced Air
Heat Source: Propane
Exterior: Wood
Elevator: N
Energy Certificate: N
Green Verification Status: N
Water Supply Type: Drilled Well
Water Supply: Well
Physically Handicapped-Equipped: N
Special Designation: Unknown
Other Structures: Garden Shed
Parking
Driveway: Pvt Double
Garage Spaces: 2
Garage Type: Attached
Covered Parking Spaces: 8
Total Parking Spaces: 10
Fees
Tax Year: 2019
Tax Legal Description: Lot 10 Pl Cal 17, Caledon
Taxes: $4,816
Highlights
Feature: Cul De Sac
Feature: Grnbelt/Conserv
Feature: Park
Feature: River/Stream
Land
Cross Street: Hwy 10 - Forks Of Cr
Municipality District: Caledon
Fronting On: West
Pool: None
Sewer: Septic
Lot Depth: 135.3 Feet
Lot Frontage: 69.96 Feet
Lot Irregularities: Irr Per Mpac
Waterfront: Direct
Rooms
Room details for 266 Dominion Street, Caledon
| Type | Dimensions | Description |
|---|---|---|
| Foyer Ground | 3.94 x 4.06 | Wood Floor |
| Living Ground | 4.06 x 5.67 | Wood Floor, Skylight, Wood Stove |
| Dining Ground | 3.67 x 4.40 | Open Concept, Wood Floor, W/O To Yard |
| Kitchen Ground | 2.97 x 5.12 | Pot Lights, Backsplash, Wood Floor |
| Master 2nd | 3.85 x 4.00 | His/Hers Closets, Wood Floor, California Shutters |
| 2nd Br 2nd | 2.46 x 2.80 | Wood Floor, Window, Overlook Water |
| 3rd Br 2nd | 3.16 x 3.90 | Wood Floor, Window, Overlook Water |
| Rec Bsmt | 4.02 x 5.48 | Electric Fireplace, Broadloom |
| 4th Br Bsmt | 3.55 x 4.64 | Broadloom, W/I Closet, Above Grade Window |
| Utility Bsmt | 3.55 x 6.40 | Laundry Sink |
| XXXXXXXX | XXX XX, XXXX |
XXXX XXX XXXX |
$X,XXX,XXX |
| XXX XX, XXXX |
XXXXXX XXX XXXX |
$X,XXX,XXX |
| XXXXXXXX XXXX | XXX XX, XXXX | $1,035,735 XXX XXXX |
| XXXXXXXX XXXXXX | XXX XX, XXXX | $1,088,900 XXX XXXX |

Credit View Public School
Elementary: PublicAlton Public School
Elementary: PublicBelfountain Public School
Elementary: PublicErin Public School
Elementary: PublicBrisbane Public School
Elementary: PublicCaledon Central Public School
Elementary: PublicDufferin Centre for Continuing Education
Secondary: PublicActon District High School
Secondary: PublicErin District High School
Secondary: PublicRobert F Hall Catholic Secondary School
Secondary: CatholicWestside Secondary School
Secondary: PublicOrangeville District Secondary School
Secondary: Public

