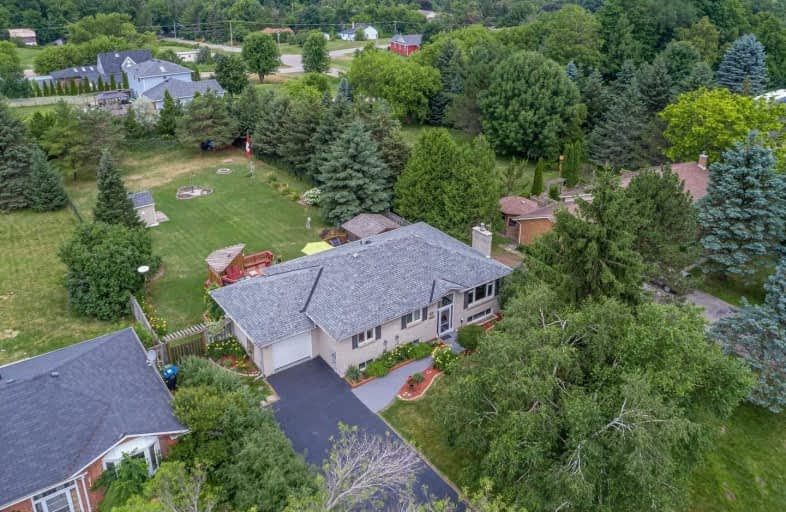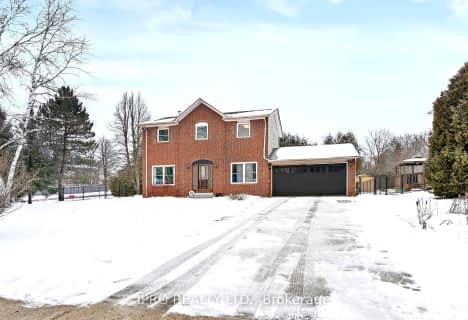
Video Tour

Alton Public School
Elementary: Public
0.27 km
École élémentaire des Quatre-Rivières
Elementary: Public
5.95 km
St Peter Separate School
Elementary: Catholic
6.78 km
Princess Margaret Public School
Elementary: Public
6.74 km
Parkinson Centennial School
Elementary: Public
6.54 km
Island Lake Public School
Elementary: Public
7.26 km
Dufferin Centre for Continuing Education
Secondary: Public
7.96 km
Acton District High School
Secondary: Public
23.90 km
Erin District High School
Secondary: Public
8.66 km
Robert F Hall Catholic Secondary School
Secondary: Catholic
16.65 km
Westside Secondary School
Secondary: Public
7.09 km
Orangeville District Secondary School
Secondary: Public
7.92 km



