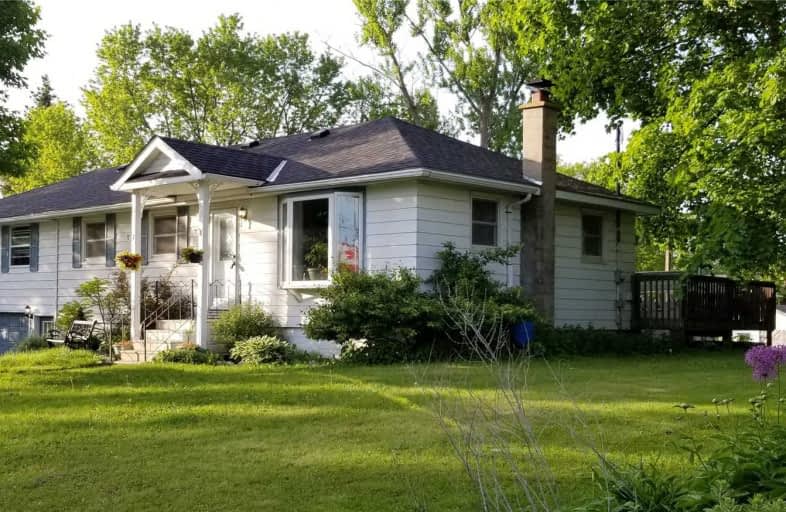Note: Property is not currently for sale or for rent.

-
Type: Detached
-
Style: Bungalow
-
Lot Size: 100 x 138 Feet
-
Age: No Data
-
Taxes: $3,740 per year
-
Days on Site: 74 Days
-
Added: Sep 07, 2019 (2 months on market)
-
Updated:
-
Last Checked: 3 months ago
-
MLS®#: W4469419
-
Listed By: Ipro realty ltd., brokerage
Awesome Opportunity To Live In Peaceful Alton Village. Low Turnover Area, Mature 100 X 138 Lot. Walkout From Kit To Generous Sized Deck, And Mature Trees. Huge Master Bedrm 21 X 22 With 4 Windows, Mirrored Closets, And Cozy Gas Fireplace. Walkout Elevation Offers Rec Room Or 3rd Teen Bedroom. Main Bath With Jacuzzi Tub, Sep Shower And Oak Cabinets. Main Fl Laundry With 2 Pc Bath. 25 X 25 Garage With Sep 220 Amp Service.
Extras
Cent Air/ Cent Vac, Maple And Tile Floors. Close To Conservation Trails, Water Falls, Park, Library, Art Galleries And Short Walk To R3 Bistro! Don't Miss Out! Kitchen Railing To Be Replaced - Sentimental Value
Property Details
Facts for 29 Charles Street, Caledon
Status
Days on Market: 74
Last Status: Sold
Sold Date: Aug 13, 2019
Closed Date: Nov 30, 2019
Expiry Date: Sep 07, 2019
Sold Price: $635,000
Unavailable Date: Aug 13, 2019
Input Date: May 31, 2019
Prior LSC: Extended (by changing the expiry date)
Property
Status: Sale
Property Type: Detached
Style: Bungalow
Area: Caledon
Community: Alton
Availability Date: Tba
Inside
Bedrooms: 3
Bathrooms: 2
Kitchens: 1
Rooms: 5
Den/Family Room: Yes
Air Conditioning: Central Air
Fireplace: Yes
Laundry Level: Main
Central Vacuum: Y
Washrooms: 2
Building
Basement: Sep Entrance
Basement 2: W/O
Heat Type: Forced Air
Heat Source: Gas
Exterior: Alum Siding
UFFI: No
Water Supply: Municipal
Special Designation: Unknown
Parking
Driveway: Pvt Double
Garage Spaces: 2
Garage Type: Attached
Covered Parking Spaces: 4
Total Parking Spaces: 6
Fees
Tax Year: 2019
Tax Legal Description: Plan Cal14, Blk 4, Lots 5 & 6
Taxes: $3,740
Land
Cross Street: Main / Station
Municipality District: Caledon
Fronting On: East
Pool: None
Sewer: Septic
Lot Depth: 138 Feet
Lot Frontage: 100 Feet
Zoning: Residential
Rooms
Room details for 29 Charles Street, Caledon
| Type | Dimensions | Description |
|---|---|---|
| Kitchen Main | 3.05 x 4.30 | Eat-In Kitchen, W/O To Deck, B/I Dishwasher |
| Living Main | 4.05 x 5.50 | Bay Window, Wood Floor |
| Master Main | 6.45 x 7.00 | Gas Fireplace, His/Hers Closets |
| 2nd Br Main | 3.05 x 4.60 | W/W Closet |
| 3rd Br Ground | 5.10 x 5.50 | Wood Stove |
| Utility Ground | - |
| XXXXXXXX | XXX XX, XXXX |
XXXX XXX XXXX |
$XXX,XXX |
| XXX XX, XXXX |
XXXXXX XXX XXXX |
$XXX,XXX | |
| XXXXXXXX | XXX XX, XXXX |
XXXXXXXX XXX XXXX |
|
| XXX XX, XXXX |
XXXXXX XXX XXXX |
$XXX,XXX |
| XXXXXXXX XXXX | XXX XX, XXXX | $635,000 XXX XXXX |
| XXXXXXXX XXXXXX | XXX XX, XXXX | $649,900 XXX XXXX |
| XXXXXXXX XXXXXXXX | XXX XX, XXXX | XXX XXXX |
| XXXXXXXX XXXXXX | XXX XX, XXXX | $659,900 XXX XXXX |

Alton Public School
Elementary: PublicÉcole élémentaire des Quatre-Rivières
Elementary: PublicSt Peter Separate School
Elementary: CatholicPrincess Margaret Public School
Elementary: PublicParkinson Centennial School
Elementary: PublicIsland Lake Public School
Elementary: PublicDufferin Centre for Continuing Education
Secondary: PublicActon District High School
Secondary: PublicErin District High School
Secondary: PublicRobert F Hall Catholic Secondary School
Secondary: CatholicWestside Secondary School
Secondary: PublicOrangeville District Secondary School
Secondary: Public

