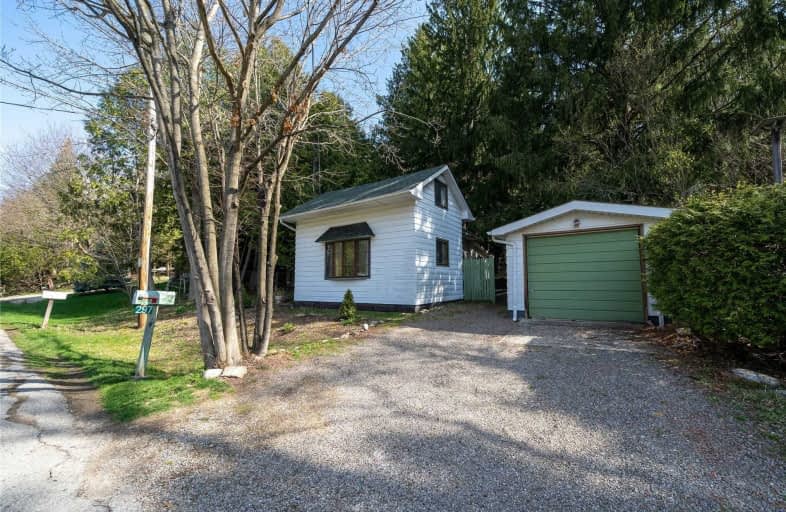Sold on Jun 11, 2021
Note: Property is not currently for sale or for rent.

-
Type: Cottage
-
Style: 1 1/2 Storey
-
Size: 1100 sqft
-
Lot Size: 66 x 165 Feet
-
Age: 100+ years
-
Taxes: $3,521 per year
-
Days on Site: 39 Days
-
Added: May 03, 2021 (1 month on market)
-
Updated:
-
Last Checked: 3 months ago
-
MLS®#: W5219079
-
Listed By: Royal lepage rcr realty, brokerage
Rustic Century 1.5 Storey Cottage/Chalet Located In The Quiet Hamlet Of Brimstone, In The Heart Of Forks Of The Credit & Steps To Caledon Ski Club! Nestled On 0.25 Ac Surrounded By Mature Trees This Home Is A Great Opportunity For The Buyer W/An Inspiring Vision To Make This Cozy Cottage Their Own & Escape The City! Features A Kitchen W/Brkfst Area, Living Rm W/W-Out, 4Pc Bth W/Laundry & 3 Bdrms! Pls Do Not Go Without Appt.
Extras
Treed Picturesque Setting & Country Charm Just Minutes Away From The Trans-Canada & Bruce Trails & A Great Area For The Ski Enthusiast, . Includes: Fridge, Stove, Dryer, All Elf's, Wood F/P.
Property Details
Facts for 297 Dominion Street, Caledon
Status
Days on Market: 39
Last Status: Sold
Sold Date: Jun 11, 2021
Closed Date: Aug 25, 2021
Expiry Date: Jul 30, 2021
Sold Price: $710,000
Unavailable Date: Jun 11, 2021
Input Date: May 03, 2021
Property
Status: Sale
Property Type: Cottage
Style: 1 1/2 Storey
Size (sq ft): 1100
Age: 100+
Area: Caledon
Community: Rural Caledon
Availability Date: Tba
Inside
Bedrooms: 3
Bathrooms: 1
Kitchens: 1
Rooms: 6
Den/Family Room: No
Air Conditioning: None
Fireplace: Yes
Laundry Level: Main
Washrooms: 1
Building
Basement: Unfinished
Heat Type: Baseboard
Heat Source: Electric
Exterior: Alum Siding
Water Supply: Well
Special Designation: Unknown
Parking
Driveway: Private
Garage Spaces: 1
Garage Type: Detached
Covered Parking Spaces: 2
Total Parking Spaces: 3
Fees
Tax Year: 2020
Tax Legal Description: Lt 15 Pl Cal 17 Caledon; Caledon;
Taxes: $3,521
Highlights
Feature: Wooded/Treed
Land
Cross Street: Forks Of The Credit/
Municipality District: Caledon
Fronting On: West
Pool: None
Sewer: Septic
Lot Depth: 165 Feet
Lot Frontage: 66 Feet
Acres: < .50
Additional Media
- Virtual Tour: https://tours.stallonemedia.com/1811843?idx=1
Rooms
Room details for 297 Dominion Street, Caledon
| Type | Dimensions | Description |
|---|---|---|
| Living Main | 3.60 x 5.80 | Broadloom, Bay Window, W/O To Yard |
| Kitchen Main | 2.00 x 3.90 | Laminate, O/Looks Living, Breakfast Area |
| Breakfast Main | 2.00 x 3.90 | Laminate, Bay Window, Wood Stove |
| Bathroom Main | 2.40 x 2.40 | Laminate, 4 Pc Bath, Combined W/Laundry |
| Master Upper | 3.20 x 4.00 | Broadloom, Coffered Ceiling, Window |
| 2nd Br Upper | 2.80 x 3.40 | Broadloom, Coffered Ceiling, Window |
| 3rd Br Upper | 2.80 x 3.30 | Broadloom, Coffered Ceiling, Window |
| XXXXXXXX | XXX XX, XXXX |
XXXX XXX XXXX |
$XXX,XXX |
| XXX XX, XXXX |
XXXXXX XXX XXXX |
$XXX,XXX | |
| XXXXXXXX | XXX XX, XXXX |
XXXXXXX XXX XXXX |
|
| XXX XX, XXXX |
XXXXXX XXX XXXX |
$XXX,XXX |
| XXXXXXXX XXXX | XXX XX, XXXX | $710,000 XXX XXXX |
| XXXXXXXX XXXXXX | XXX XX, XXXX | $746,000 XXX XXXX |
| XXXXXXXX XXXXXXX | XXX XX, XXXX | XXX XXXX |
| XXXXXXXX XXXXXX | XXX XX, XXXX | $782,770 XXX XXXX |

Credit View Public School
Elementary: PublicAlton Public School
Elementary: PublicBelfountain Public School
Elementary: PublicErin Public School
Elementary: PublicBrisbane Public School
Elementary: PublicCaledon Central Public School
Elementary: PublicDufferin Centre for Continuing Education
Secondary: PublicActon District High School
Secondary: PublicErin District High School
Secondary: PublicRobert F Hall Catholic Secondary School
Secondary: CatholicWestside Secondary School
Secondary: PublicOrangeville District Secondary School
Secondary: Public

