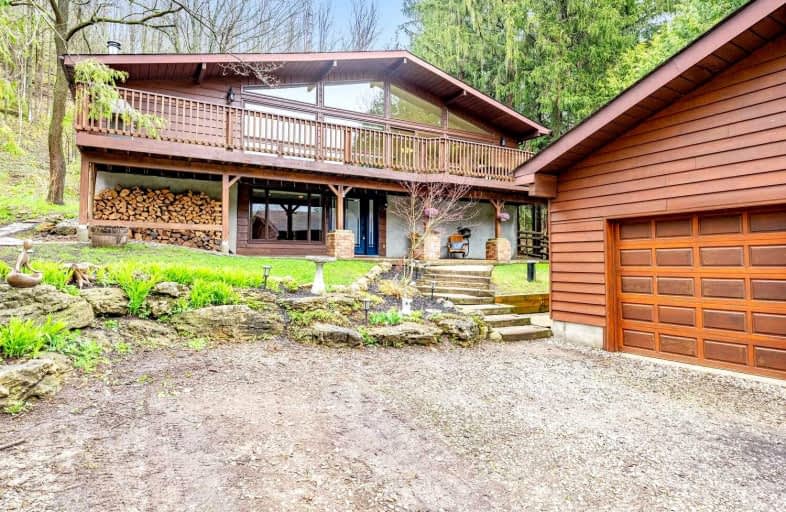Sold on Jun 01, 2022
Note: Property is not currently for sale or for rent.

-
Type: Detached
-
Style: Bungalow-Raised
-
Lot Size: 66.07 x 165.17 Feet
-
Age: No Data
-
Taxes: $5,717 per year
-
Days on Site: 27 Days
-
Added: May 05, 2022 (3 weeks on market)
-
Updated:
-
Last Checked: 1 month ago
-
MLS®#: W5605314
-
Listed By: Royal lepage meadowtowne realty, brokerage
Tucked Away In The Private Hamlet Of Brimstone, This Bright Family Home Is Steps From The Credit River, Bruce Trail, Caledon Ski Club, Hiking, Cycling. Belfountain, Forks Of The Credit. It's The Home/Cottage Combination In A Beautiful Setting An Easy Commute To Toronto. 3 Bdrm Including Primary Bedroom Walkout And Childs Bedroom With Loft. Walkout From Family Area To Large Deck. Walkout Lower Level With Home Office. Large Garage And Backyard Backs Conservation
Extras
Includes - Fridge, Stovetop, Wall Oven, Microwave, Washer, Dishwasher, All Window Coverings & Light Fixtures, Hwt, Water Softener,Iron Filter, Sediment Filter, Uv Light, 2 Propane Tanks (R), Windows 2016 With Transferable Warranty.
Property Details
Facts for 303 Dominion Street, Caledon
Status
Days on Market: 27
Last Status: Sold
Sold Date: Jun 01, 2022
Closed Date: Jun 30, 2022
Expiry Date: Aug 04, 2022
Sold Price: $1,140,000
Unavailable Date: Jun 01, 2022
Input Date: May 05, 2022
Property
Status: Sale
Property Type: Detached
Style: Bungalow-Raised
Area: Caledon
Community: Rural Caledon
Availability Date: 60 Days
Inside
Bedrooms: 3
Bathrooms: 2
Kitchens: 1
Rooms: 5
Den/Family Room: Yes
Air Conditioning: Central Air
Fireplace: Yes
Central Vacuum: Y
Washrooms: 2
Utilities
Electricity: Yes
Gas: No
Cable: No
Telephone: Yes
Building
Basement: Finished
Basement 2: W/O
Heat Type: Forced Air
Heat Source: Propane
Exterior: Wood
Water Supply: Well
Special Designation: Unknown
Parking
Driveway: Private
Garage Spaces: 2
Garage Type: Detached
Covered Parking Spaces: 2
Total Parking Spaces: 4
Fees
Tax Year: 2022
Tax Legal Description: Lt 14 Pl Cal17 Caledon Town Of Caledon
Taxes: $5,717
Highlights
Feature: Cul De Sac
Feature: Grnbelt/Conserv
Feature: Ravine
Feature: River/Stream
Feature: Skiing
Land
Cross Street: Forks Of The Credit
Municipality District: Caledon
Fronting On: East
Parcel Number: 142710091
Pool: None
Sewer: Septic
Lot Depth: 165.17 Feet
Lot Frontage: 66.07 Feet
Acres: < .50
Zoning: Residential
Additional Media
- Virtual Tour: https://tours.virtualgta.com/1989355?idx=1
Rooms
Room details for 303 Dominion Street, Caledon
| Type | Dimensions | Description |
|---|---|---|
| Family Main | 4.01 x 8.10 | W/O To Deck, Hardwood Floor |
| Dining Main | 4.01 x 3.71 | Hardwood Floor |
| Kitchen Main | 4.01 x 2.59 | Hardwood Floor, Granite Counter, Stainless Steel Appl |
| Prim Bdrm Main | 3.56 x 4.52 | W/O To Yard, Hardwood Floor |
| 2nd Br Main | 2.46 x 3.25 | Hardwood Floor |
| 3rd Br Main | 3.56 x 2.72 | Hardwood Floor |
| Living Lower | 4.11 x 7.77 | Wood Stove, Broadloom |
| Den Lower | 3.05 x 3.28 | Broadloom |
| XXXXXXXX | XXX XX, XXXX |
XXXX XXX XXXX |
$X,XXX,XXX |
| XXX XX, XXXX |
XXXXXX XXX XXXX |
$X,XXX,XXX |
| XXXXXXXX XXXX | XXX XX, XXXX | $1,140,000 XXX XXXX |
| XXXXXXXX XXXXXX | XXX XX, XXXX | $1,199,000 XXX XXXX |

Credit View Public School
Elementary: PublicAlton Public School
Elementary: PublicBelfountain Public School
Elementary: PublicErin Public School
Elementary: PublicBrisbane Public School
Elementary: PublicCaledon Central Public School
Elementary: PublicDufferin Centre for Continuing Education
Secondary: PublicActon District High School
Secondary: PublicErin District High School
Secondary: PublicRobert F Hall Catholic Secondary School
Secondary: CatholicWestside Secondary School
Secondary: PublicOrangeville District Secondary School
Secondary: Public

