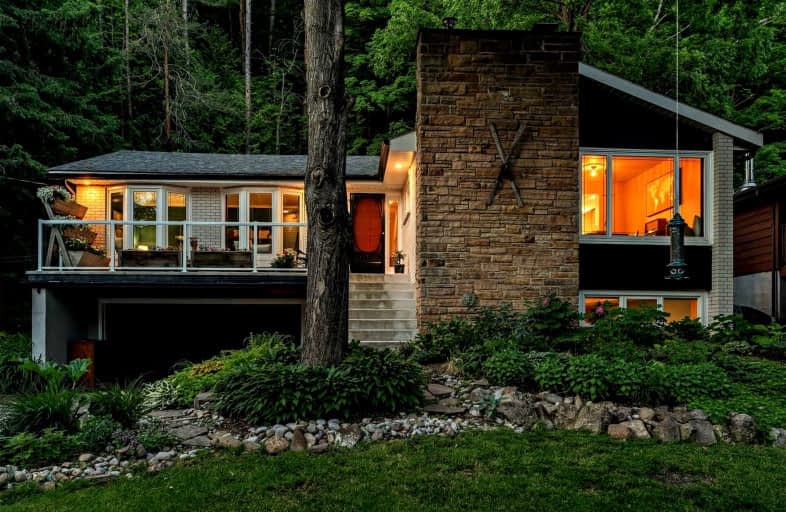Sold on Jun 18, 2022
Note: Property is not currently for sale or for rent.

-
Type: Detached
-
Style: Bungalow-Raised
-
Lot Size: 66.01 x 165 Feet
-
Age: No Data
-
Taxes: $4,673 per year
-
Days on Site: 2 Days
-
Added: Jun 16, 2022 (2 days on market)
-
Updated:
-
Last Checked: 3 months ago
-
MLS®#: W5662778
-
Listed By: Keller williams real estate associates, brokerage
Welcome To Brimstone! This Beautiful Raised Bungalow Is Tucked Away On One Of Caledon's Most Private And Sought After Streets. Surrounded By Lush Gardens,Woods&Trails, Backing Onto Forks Of The Credit Provincial Park. Steps To Bruce Trail, Caledon Skiclub,Hiking,Cycling,Pulpit Golf Club Etc. Lovingly Maintained 3+1 Bedroom, 2 Full Baths, Numerous Upgrades Inside/Outside, Hrdwood Flrs, Fully Updated Bthrms,Fin.W/O Basement.Incredible Views From Every Window!
Extras
Incl: Fridge, Stove, B/I Dw, W/D, Elf, Window Covers, Sauna, Water Softener & System. Hwt Is Rental. Excl: Deep Freezer.
Property Details
Facts for 309 Dominion Street, Caledon
Status
Days on Market: 2
Last Status: Sold
Sold Date: Jun 18, 2022
Closed Date: Sep 30, 2022
Expiry Date: Sep 16, 2022
Sold Price: $1,160,000
Unavailable Date: Jun 18, 2022
Input Date: Jun 16, 2022
Prior LSC: Listing with no contract changes
Property
Status: Sale
Property Type: Detached
Style: Bungalow-Raised
Area: Caledon
Community: Rural Caledon
Availability Date: Tbd
Inside
Bedrooms: 3
Bedrooms Plus: 1
Bathrooms: 2
Kitchens: 1
Rooms: 9
Den/Family Room: Yes
Air Conditioning: Central Air
Fireplace: Yes
Laundry Level: Main
Central Vacuum: N
Washrooms: 2
Utilities
Electricity: Yes
Gas: No
Cable: No
Telephone: Yes
Building
Basement: Finished
Basement 2: Sep Entrance
Heat Type: Forced Air
Heat Source: Oil
Exterior: Alum Siding
Exterior: Brick
Water Supply: Well
Special Designation: Unknown
Other Structures: Garden Shed
Parking
Driveway: Pvt Double
Garage Spaces: 2
Garage Type: Attached
Covered Parking Spaces: 8
Total Parking Spaces: 8
Fees
Tax Year: 2021
Tax Legal Description: Lt 13 Pl Cal17 Caledon ; Caledon
Taxes: $4,673
Highlights
Feature: Golf
Feature: Grnbelt/Conserv
Feature: Park
Feature: River/Stream
Feature: Skiing
Feature: Wooded/Treed
Land
Cross Street: Dominion/Forks Of Th
Municipality District: Caledon
Fronting On: East
Pool: None
Sewer: Septic
Lot Depth: 165 Feet
Lot Frontage: 66.01 Feet
Zoning: Rrnedca
Additional Media
- Virtual Tour: https://propertycontent.ca/309dominionst-mls/
Open House
Open House Date: 2022-06-19
Open House Start: 02:00:00
Open House Finished: 04:00:00
Rooms
Room details for 309 Dominion Street, Caledon
| Type | Dimensions | Description |
|---|---|---|
| Living Main | 4.14 x 5.38 | Hardwood Floor, Bay Window |
| Family Main | 3.35 x 2.67 | Hardwood Floor, Beamed, Stone Fireplace |
| Dining Main | 4.04 x 2.64 | Hardwood Floor, Open Concept, Picture Window |
| Kitchen Main | 3.07 x 4.01 | Stainless Steel Appl, Backsplash, Pantry |
| Prim Bdrm Main | 3.78 x 3.40 | Hardwood Floor, W/W Closet, W/O To Yard |
| Br Main | 2.74 x 2.67 | Broadloom, B/I Shelves, Large Closet |
| Br Bsmt | 3.78 x 2.69 | Broadloom, Picture Window, Large Closet |
| Rec Lower | 5.46 x 5.08 | Laminate, Fireplace, Above Grade Window |
| Den Lower | 2.03 x 2.77 | Laminate, 3 Pc Ensuite |
| Laundry Main | 2.74 x 1.68 | W/O To Yard |
| XXXXXXXX | XXX XX, XXXX |
XXXX XXX XXXX |
$X,XXX,XXX |
| XXX XX, XXXX |
XXXXXX XXX XXXX |
$X,XXX,XXX |
| XXXXXXXX XXXX | XXX XX, XXXX | $1,160,000 XXX XXXX |
| XXXXXXXX XXXXXX | XXX XX, XXXX | $1,199,000 XXX XXXX |

Credit View Public School
Elementary: PublicAlton Public School
Elementary: PublicBelfountain Public School
Elementary: PublicErin Public School
Elementary: PublicBrisbane Public School
Elementary: PublicCaledon Central Public School
Elementary: PublicDufferin Centre for Continuing Education
Secondary: PublicActon District High School
Secondary: PublicErin District High School
Secondary: PublicRobert F Hall Catholic Secondary School
Secondary: CatholicWestside Secondary School
Secondary: PublicOrangeville District Secondary School
Secondary: Public

