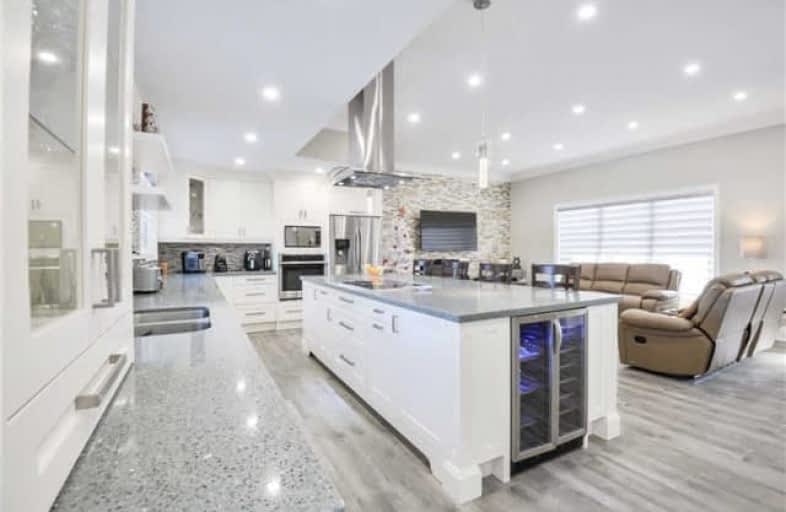Sold on Mar 26, 2018
Note: Property is not currently for sale or for rent.

-
Type: Detached
-
Style: Sidesplit 4
-
Size: 2000 sqft
-
Lot Size: 150 x 301.13 Feet
-
Age: No Data
-
Taxes: $4,640 per year
-
Days on Site: 105 Days
-
Added: Sep 07, 2019 (3 months on market)
-
Updated:
-
Last Checked: 2 months ago
-
MLS®#: W4005500
-
Listed By: Realty executives plus ltd, brokerage
Stunning Renovations Have Created This Fabulous 4 Level Side Split Set On A Picture Perfect 1 Acre Lot. Now A Turn-Key Home Located Minutes To Hwy 10 Or Hwy 9. Modern Open Concept Main Floor Offers An Entertaining Space That Combines L/R, D/R & Kitchen. Quartz Counters & Island, New Ss Appliances, 9" Ceilings, W/O Grade Lvl Family Room W/Fireplace, Lrg Paved Drive, Dbl Garage, Backup Gen. Inlaw Ready - This Is A Show That You Want To Stop At!
Extras
All Appliances, Wdw Coverings, Elf's, Generator, Gdo, Fireplaces (Elec & Propane) Propane Tank (R), Hwt (R), Roof & Eaves (17), 2017 Renovations To All Bathrooms, Kitchen(S), Main Lvl Ceiling Raised ... Too Many Upgrades To List.
Property Details
Facts for 3416 Beechgrove Side Road, Caledon
Status
Days on Market: 105
Last Status: Sold
Sold Date: Mar 26, 2018
Closed Date: May 11, 2018
Expiry Date: Apr 15, 2018
Sold Price: $902,750
Unavailable Date: Mar 26, 2018
Input Date: Dec 11, 2017
Property
Status: Sale
Property Type: Detached
Style: Sidesplit 4
Size (sq ft): 2000
Area: Caledon
Community: Rural Caledon
Availability Date: Tbd
Inside
Bedrooms: 3
Bedrooms Plus: 1
Bathrooms: 4
Kitchens: 1
Rooms: 9
Den/Family Room: Yes
Air Conditioning: Central Air
Fireplace: Yes
Laundry Level: Main
Central Vacuum: Y
Washrooms: 4
Building
Basement: Finished
Basement 2: Sep Entrance
Heat Type: Forced Air
Heat Source: Propane
Exterior: Brick
Elevator: N
UFFI: No
Water Supply: Well
Special Designation: Unknown
Parking
Driveway: Private
Garage Spaces: 2
Garage Type: Attached
Covered Parking Spaces: 10
Total Parking Spaces: 12
Fees
Tax Year: 2017
Tax Legal Description: Pl Lt21, Con 1 Ehs Caledon Pt2, 43R8517
Taxes: $4,640
Highlights
Feature: Clear View
Feature: Grnbelt/Conserv
Feature: Hospital
Feature: Level
Feature: School
Land
Cross Street: East Of Hwy 10 On Be
Municipality District: Caledon
Fronting On: North
Pool: None
Sewer: Septic
Lot Depth: 301.13 Feet
Lot Frontage: 150 Feet
Additional Media
- Virtual Tour: http://unbranded.mediatours.ca/property/3416-beechgrove-side-road-caledon/
Rooms
Room details for 3416 Beechgrove Side Road, Caledon
| Type | Dimensions | Description |
|---|---|---|
| Kitchen Main | 6.80 x 7.60 | Quartz Counter, Pot Lights, Stainless Steel Appl |
| Living Main | 6.80 x 7.60 | Porcelain Floor, Picture Window, Open Concept |
| Master Upper | 3.71 x 4.50 | Hardwood Floor, 3 Pc Ensuite, Closet |
| 2nd Br Upper | 3.67 x 4.06 | Hardwood Floor, Closet |
| 3rd Br Upper | 2.96 x 3.08 | Hardwood Floor, Closet |
| Family Ground | 4.42 x 6.64 | Hardwood Floor, W/O To Yard, Fireplace |
| 4th Br Ground | 3.38 x 4.15 | Hardwood Floor, 3 Pc Bath |
| Family Lower | - | Hardwood Floor, 4 Pc Bath, W/O To Garage |
| Kitchen Lower | - | Ceramic Floor |
| XXXXXXXX | XXX XX, XXXX |
XXXX XXX XXXX |
$XXX,XXX |
| XXX XX, XXXX |
XXXXXX XXX XXXX |
$XXX,XXX |
| XXXXXXXX XXXX | XXX XX, XXXX | $902,750 XXX XXXX |
| XXXXXXXX XXXXXX | XXX XX, XXXX | $929,000 XXX XXXX |

Alton Public School
Elementary: PublicSt Peter Separate School
Elementary: CatholicPrincess Margaret Public School
Elementary: PublicParkinson Centennial School
Elementary: PublicCaledon Central Public School
Elementary: PublicIsland Lake Public School
Elementary: PublicDufferin Centre for Continuing Education
Secondary: PublicActon District High School
Secondary: PublicErin District High School
Secondary: PublicRobert F Hall Catholic Secondary School
Secondary: CatholicWestside Secondary School
Secondary: PublicOrangeville District Secondary School
Secondary: Public

