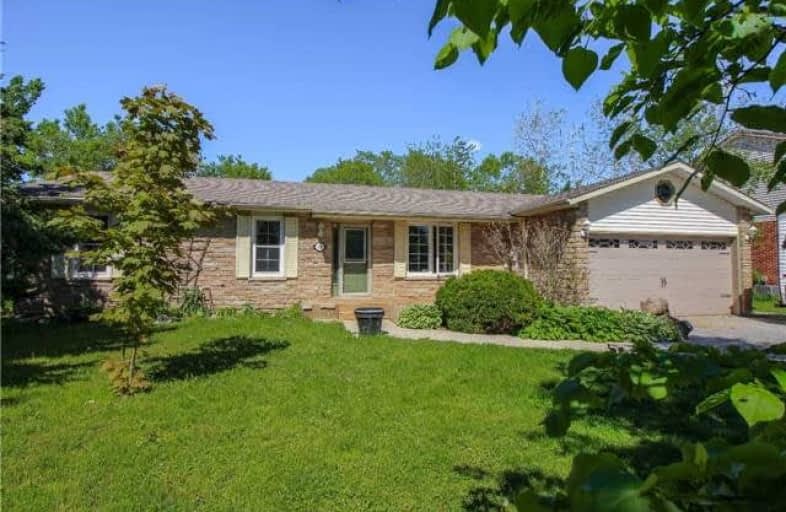Sold on Jun 14, 2017
Note: Property is not currently for sale or for rent.

-
Type: Detached
-
Style: Bungalow
-
Size: 1100 sqft
-
Lot Size: 75.46 x 199.34 Feet
-
Age: 16-30 years
-
Taxes: $3,982 per year
-
Days on Site: 9 Days
-
Added: Sep 07, 2019 (1 week on market)
-
Updated:
-
Last Checked: 3 months ago
-
MLS®#: W3829055
-
Listed By: Re/max real estate centre inc., brokerage
The Moment You Arrive You Will Want To Call This Home. Much Desired Caledon Location In Friendly Alton, Close To Major Highways & Amenities. Large, Private Treed Lot That Is As Beautiful As It Is Rare. The 3 + 2 Br Bungalow Will Not Disappoint! The Open Concept Main Floor Is Great For Entertaining & Family Life. W/O To Deck From Dining. Wood Stove (2015) Adds To The Charm Of The Living Space. Renovated Kitchen (2015) You Can Afford To Live In Caledon.
Extras
Full 2 Br Sep Ent. Basement Apartment Boasts Lovely Kit, Lr/Dr & Fam Rm Open Concept Area W Gas Fp. Full 2 Car Garage W Entry To House! Include: Fridge (2) Stove (2) B/I Dw (2) Washer & Dryer, Water Soft (Owned)
Property Details
Facts for 35 Agnes Street, Caledon
Status
Days on Market: 9
Last Status: Sold
Sold Date: Jun 14, 2017
Closed Date: Aug 31, 2017
Expiry Date: Nov 05, 2017
Sold Price: $645,000
Unavailable Date: Jun 14, 2017
Input Date: Jun 05, 2017
Property
Status: Sale
Property Type: Detached
Style: Bungalow
Size (sq ft): 1100
Age: 16-30
Area: Caledon
Community: Alton
Availability Date: 90 Days
Inside
Bedrooms: 3
Bedrooms Plus: 2
Bathrooms: 3
Kitchens: 1
Kitchens Plus: 1
Rooms: 12
Den/Family Room: No
Air Conditioning: Central Air
Fireplace: Yes
Laundry Level: Lower
Washrooms: 3
Building
Basement: Apartment
Heat Type: Forced Air
Heat Source: Gas
Exterior: Stone
Exterior: Vinyl Siding
UFFI: No
Water Supply: Municipal
Special Designation: Unknown
Parking
Driveway: Pvt Double
Garage Spaces: 2
Garage Type: Attached
Covered Parking Spaces: 8
Total Parking Spaces: 10
Fees
Tax Year: 2017
Tax Legal Description: Pcl Block 95-1 Sec 43M708; S/T Lt755088;Caledon
Taxes: $3,982
Land
Cross Street: Main/Mcclellan/Agnes
Municipality District: Caledon
Fronting On: North
Parcel Number: 142730196
Pool: None
Sewer: Septic
Lot Depth: 199.34 Feet
Lot Frontage: 75.46 Feet
Zoning: As Per Mpac
Additional Media
- Virtual Tour: https://www.kissrealty.ca/treb-tour-35-agnes-st-alton
Rooms
Room details for 35 Agnes Street, Caledon
| Type | Dimensions | Description |
|---|---|---|
| Living Ground | 4.66 x 4.28 | Laminate, Large Window |
| Kitchen Ground | 5.40 x 3.61 | Laminate, Granite Counter, Open Concept |
| Dining Ground | 4.96 x 3.61 | Laminate, W/O To Deck, Wood Stove |
| Master Ground | 4.45 x 3.70 | Broadloom, 4 Pc Ensuite |
| 2nd Br Ground | 4.19 x 3.03 | Broadloom |
| 3rd Br Ground | 3.21 x 3.22 | Broadloom |
| 4th Br Bsmt | 4.84 x 2.85 | Broadloom |
| Living Bsmt | 3.28 x 3.86 | Laminate, Open Concept |
| Dining Bsmt | 3.28 x 3.86 | Laminate, Open Concept |
| Family Bsmt | 3.78 x 4.85 | Laminate, Gas Fireplace |
| Kitchen Bsmt | 3.79 x 3.50 | Ceramic Floor, B/I Dishwasher |
| 5th Br Bsmt | 3.24 x 2.85 | Broadloom |
| XXXXXXXX | XXX XX, XXXX |
XXXX XXX XXXX |
$XXX,XXX |
| XXX XX, XXXX |
XXXXXX XXX XXXX |
$XXX,XXX |
| XXXXXXXX XXXX | XXX XX, XXXX | $645,000 XXX XXXX |
| XXXXXXXX XXXXXX | XXX XX, XXXX | $649,900 XXX XXXX |

Alton Public School
Elementary: PublicÉcole élémentaire des Quatre-Rivières
Elementary: PublicSt Peter Separate School
Elementary: CatholicPrincess Margaret Public School
Elementary: PublicParkinson Centennial School
Elementary: PublicIsland Lake Public School
Elementary: PublicDufferin Centre for Continuing Education
Secondary: PublicActon District High School
Secondary: PublicErin District High School
Secondary: PublicRobert F Hall Catholic Secondary School
Secondary: CatholicWestside Secondary School
Secondary: PublicOrangeville District Secondary School
Secondary: Public

