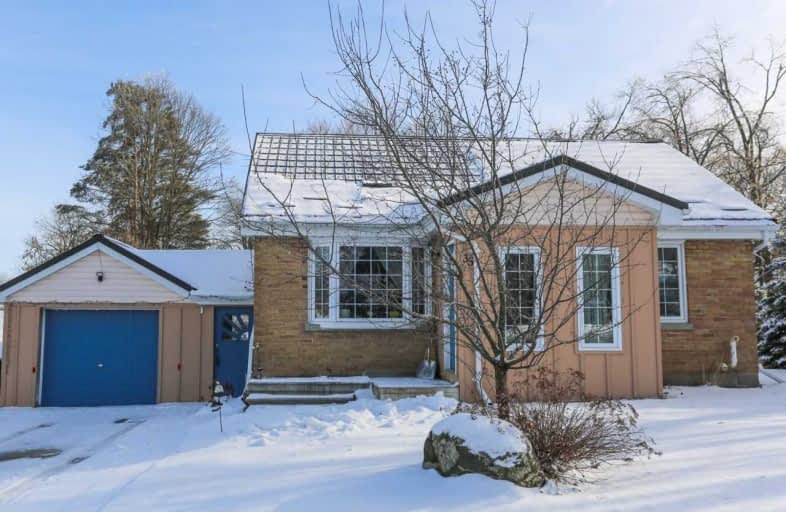Note: Property is not currently for sale or for rent.

-
Type: Detached
-
Style: 1 1/2 Storey
-
Lot Size: 70.01 x 143.98 Feet
-
Age: 51-99 years
-
Taxes: $3,090 per year
-
Days on Site: 47 Days
-
Added: Jan 15, 2020 (1 month on market)
-
Updated:
-
Last Checked: 2 months ago
-
MLS®#: W4671185
-
Listed By: Coldwell banker cornerstone realty, brokerage
Fantastic 1 & 1/2 Story Detached, 3 Bedrooms With Main Floor Master Bedroom, Finished Rec Rm, On Beautiful Private Lot In The Village Of Alton. Park Like Setting And Well Maintained With Big Back Yard, Single Car Garage With Breeze Way. Updated: Hardy Board (2014), Large Wrap Around Deck (2014), Drive Way (2016) Garden Shed Mature Trees Along Back. Inside Shows 10 Plus Very Bright With Large Windows Main Floor Master And Lr /Dr Combo All With Hardwood Floors
Extras
Updated Bathroom (2014), Eat In Kitchen With Abundance Of Cabinetry, Vaulted Ceiling & 2 W/O To Large Private Deck Overlooking Big Back Yard. Stainless Steel App (Neg). Fully Finished Rec Rm, Office, Gas Stove. New Septic & Steel Roof*
Property Details
Facts for 35 King Street, Caledon
Status
Days on Market: 47
Last Status: Sold
Sold Date: Mar 02, 2020
Closed Date: Aug 14, 2020
Expiry Date: Jun 15, 2020
Sold Price: $540,000
Unavailable Date: Mar 02, 2020
Input Date: Jan 18, 2020
Property
Status: Sale
Property Type: Detached
Style: 1 1/2 Storey
Age: 51-99
Area: Caledon
Community: Alton
Availability Date: Tba
Inside
Bedrooms: 3
Bathrooms: 1
Kitchens: 1
Rooms: 8
Den/Family Room: No
Air Conditioning: Central Air
Fireplace: Yes
Laundry Level: Lower
Washrooms: 1
Building
Basement: Finished
Basement 2: Full
Heat Type: Forced Air
Heat Source: Gas
Exterior: Brick
Exterior: Vinyl Siding
Elevator: N
Water Supply: Municipal
Physically Handicapped-Equipped: N
Special Designation: Unknown
Other Structures: Garden Shed
Retirement: N
Parking
Driveway: Private
Garage Spaces: 1
Garage Type: Attached
Covered Parking Spaces: 3
Total Parking Spaces: 4
Fees
Tax Year: 2019
Tax Legal Description: Pt Blk B Pl Cal5 Caledon Pt 1 43R9142
Taxes: $3,090
Highlights
Feature: School
Land
Cross Street: Hwy 136 (Main) And K
Municipality District: Caledon
Fronting On: South
Parcel Number: 142730358
Pool: None
Sewer: Septic
Lot Depth: 143.98 Feet
Lot Frontage: 70.01 Feet
Lot Irregularities: Irregular As Per Deed
Rooms
Room details for 35 King Street, Caledon
| Type | Dimensions | Description |
|---|---|---|
| Kitchen Main | 3.90 x 4.11 | Laminate, Vaulted Ceiling, W/O To Deck |
| Living Main | 3.02 x 3.63 | Hardwood Floor, Bay Window, Combined W/Dining |
| Dining Main | 3.04 x 3.42 | Hardwood Floor, Window, Combined W/Living |
| Master Main | 3.14 x 3.66 | Hardwood Floor, Window, Closet |
| 2nd Br Upper | 2.57 x 3.19 | Broadloom, Window |
| 3rd Br Upper | 2.56 x 4.39 | Laminate, Window |
| Rec Lower | 5.45 x 6.57 | Broadloom, Window, Gas Fireplace |
| Office Lower | 2.42 x 2.85 | Broadloom, Window |
| XXXXXXXX | XXX XX, XXXX |
XXXX XXX XXXX |
$XXX,XXX |
| XXX XX, XXXX |
XXXXXX XXX XXXX |
$XXX,XXX |
| XXXXXXXX XXXX | XXX XX, XXXX | $540,000 XXX XXXX |
| XXXXXXXX XXXXXX | XXX XX, XXXX | $569,900 XXX XXXX |

Alton Public School
Elementary: PublicÉcole élémentaire des Quatre-Rivières
Elementary: PublicSt Peter Separate School
Elementary: CatholicPrincess Margaret Public School
Elementary: PublicParkinson Centennial School
Elementary: PublicIsland Lake Public School
Elementary: PublicDufferin Centre for Continuing Education
Secondary: PublicActon District High School
Secondary: PublicErin District High School
Secondary: PublicRobert F Hall Catholic Secondary School
Secondary: CatholicWestside Secondary School
Secondary: PublicOrangeville District Secondary School
Secondary: Public

