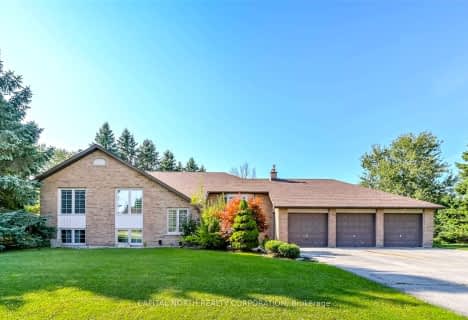
Alton Public School
Elementary: Public
6.98 km
Belfountain Public School
Elementary: Public
9.93 km
Princess Margaret Public School
Elementary: Public
9.91 km
Caledon Central Public School
Elementary: Public
0.33 km
Island Lake Public School
Elementary: Public
9.30 km
St Cornelius School
Elementary: Catholic
8.78 km
Dufferin Centre for Continuing Education
Secondary: Public
11.51 km
Erin District High School
Secondary: Public
12.65 km
Robert F Hall Catholic Secondary School
Secondary: Catholic
9.54 km
Westside Secondary School
Secondary: Public
12.00 km
Orangeville District Secondary School
Secondary: Public
11.18 km
Mayfield Secondary School
Secondary: Public
19.43 km




