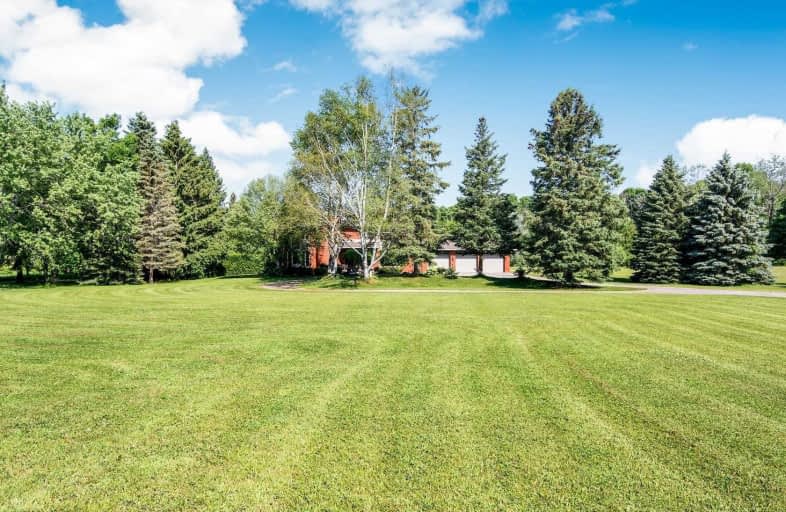Sold on Aug 28, 2020
Note: Property is not currently for sale or for rent.

-
Type: Detached
-
Style: 2-Storey
-
Size: 3000 sqft
-
Lot Size: 243.93 x 470.81 Feet
-
Age: No Data
-
Taxes: $6,753 per year
-
Days on Site: 52 Days
-
Added: Jul 07, 2020 (1 month on market)
-
Updated:
-
Last Checked: 2 months ago
-
MLS®#: W4821141
-
Listed By: Re/max real estate centre inc., brokerage
Exquisite Luxury About 3000 Sqft Home In Prestigious Caledon Mountain Estates. 2.73 Acres Of Professionally Landscaped & Gorgeous Private Treed Property. Meticulously Renovated W/Fine Attention To Details. Sweeping Staircase & Hardwood Floors, Heated Ceramic Floors On Main Level.2Fireplaces. Modern Kitchen W/ B/I Oven, Huge Pantry & Large Centre Island.Quartz Counter Tops. Master W/5Pc Ensuite Incl. Free Standing Bathtub & Sep.Shower. Modern 4Pc Main Bathroom
Extras
Large Main Floor Laundry. Circular Driveway. Oversized 3 Car Garage. Plenty Of Parking. Thousands In Upgrades. See List Of Renovations. Incl: Fridge,Stove,Washer,Dryer,A/C,C/Vac, Furnace, Hot Water Tank, Window Coverings, 2 Garage Openers.
Property Details
Facts for 4 Woodland Court, Caledon
Status
Days on Market: 52
Last Status: Sold
Sold Date: Aug 28, 2020
Closed Date: Oct 15, 2020
Expiry Date: Dec 24, 2020
Sold Price: $1,385,000
Unavailable Date: Aug 28, 2020
Input Date: Jul 07, 2020
Property
Status: Sale
Property Type: Detached
Style: 2-Storey
Size (sq ft): 3000
Area: Caledon
Community: Rural Caledon
Availability Date: 60-90 Tbd
Inside
Bedrooms: 4
Bathrooms: 3
Kitchens: 1
Rooms: 10
Den/Family Room: Yes
Air Conditioning: Central Air
Fireplace: Yes
Laundry Level: Main
Central Vacuum: Y
Washrooms: 3
Utilities
Cable: Yes
Building
Basement: Full
Basement 2: Unfinished
Heat Type: Forced Air
Heat Source: Propane
Exterior: Alum Siding
Exterior: Brick
Water Supply Type: Drilled Well
Water Supply: Well
Special Designation: Unknown
Other Structures: Garden Shed
Parking
Driveway: Private
Garage Spaces: 3
Garage Type: Attached
Covered Parking Spaces: 20
Total Parking Spaces: 23
Fees
Tax Year: 2019
Tax Legal Description: Lt 1 Pl 975 Town Of Caledon
Taxes: $6,753
Highlights
Feature: Clear View
Feature: Grnbelt/Conserv
Feature: Level
Feature: School
Feature: Skiing
Feature: Wooded/Treed
Land
Cross Street: Mississauga Rd/Woodl
Municipality District: Caledon
Fronting On: East
Parcel Number: 142680115
Pool: None
Sewer: Septic
Lot Depth: 470.81 Feet
Lot Frontage: 243.93 Feet
Lot Irregularities: 2.73 Acres
Acres: 2-4.99
Zoning: Residential
Additional Media
- Virtual Tour: http://www.myvisuallistings.com/vtnb/297117
Rooms
Room details for 4 Woodland Court, Caledon
| Type | Dimensions | Description |
|---|---|---|
| Kitchen Main | 3.39 x 6.39 | Ceramic Floor, Centre Island, Pantry |
| Breakfast Main | 3.39 x 6.39 | Ceramic Floor, W/O To Yard, Combined W/Kitchen |
| Dining Main | 3.68 x 4.01 | Hardwood Floor, Large Window, O/Looks Backyard |
| Living Main | 4.01 x 4.89 | Hardwood Floor, Large Window, Open Concept |
| Family Main | 4.25 x 5.55 | Hardwood Floor, Fireplace, Large Window |
| Laundry Main | 2.45 x 2.80 | Ceramic Floor, Ceramic Back Splash, Pantry |
| Master 2nd | 4.00 x 5.16 | Hardwood Floor, W/I Closet, 5 Pc Bath |
| 2nd Br 2nd | 3.34 x 3.48 | Hardwood Floor, Double Closet, O/Looks Backyard |
| 3rd Br 2nd | 3.48 x 3.50 | Hardwood Floor, Double Closet, Large Window |
| 4th Br 2nd | 3.19 x 3.37 | Hardwood Floor, Double Closet, O/Looks Backyard |
| XXXXXXXX | XXX XX, XXXX |
XXXX XXX XXXX |
$X,XXX,XXX |
| XXX XX, XXXX |
XXXXXX XXX XXXX |
$X,XXX,XXX |
| XXXXXXXX XXXX | XXX XX, XXXX | $1,385,000 XXX XXXX |
| XXXXXXXX XXXXXX | XXX XX, XXXX | $1,495,000 XXX XXXX |

Credit View Public School
Elementary: PublicAlton Public School
Elementary: PublicBelfountain Public School
Elementary: PublicErin Public School
Elementary: PublicBrisbane Public School
Elementary: PublicCaledon Central Public School
Elementary: PublicGary Allan High School - Halton Hills
Secondary: PublicActon District High School
Secondary: PublicErin District High School
Secondary: PublicRobert F Hall Catholic Secondary School
Secondary: CatholicOrangeville District Secondary School
Secondary: PublicGeorgetown District High School
Secondary: Public

