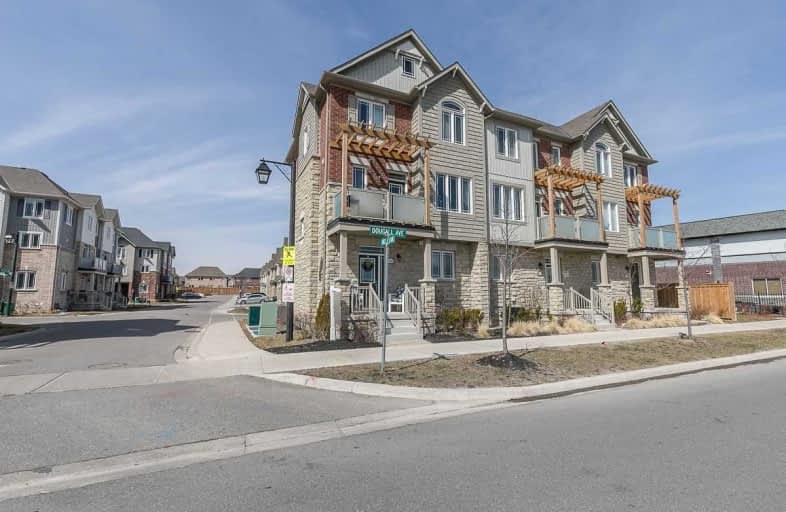
ÉÉC Saint-Jean-Bosco
Elementary: Catholic
1.07 km
Tony Pontes (Elementary)
Elementary: Public
0.88 km
St Stephen Separate School
Elementary: Catholic
3.20 km
St. Josephine Bakhita Catholic Elementary School
Elementary: Catholic
3.78 km
St Rita Elementary School
Elementary: Catholic
2.00 km
SouthFields Village (Elementary)
Elementary: Public
0.31 km
Parkholme School
Secondary: Public
6.01 km
Heart Lake Secondary School
Secondary: Public
5.36 km
St Marguerite d'Youville Secondary School
Secondary: Catholic
4.39 km
Fletcher's Meadow Secondary School
Secondary: Public
6.27 km
Mayfield Secondary School
Secondary: Public
4.39 km
St Edmund Campion Secondary School
Secondary: Catholic
6.73 km














