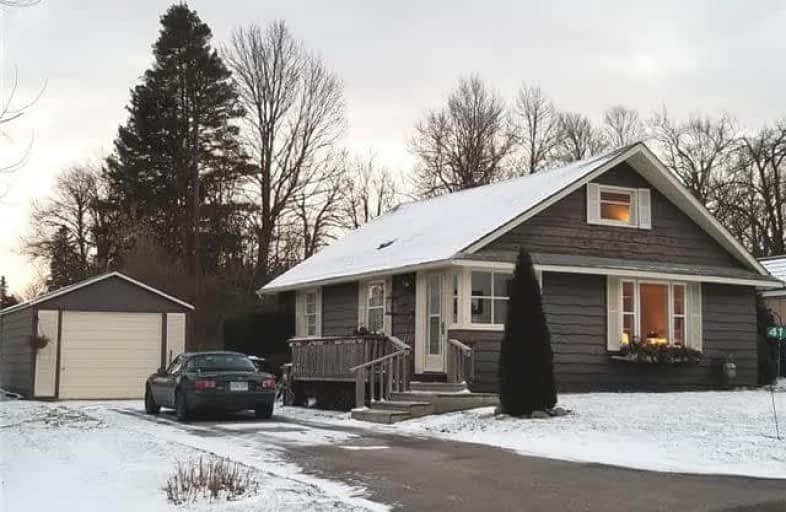Note: Property is not currently for sale or for rent.

-
Type: Detached
-
Style: 1 1/2 Storey
-
Lot Size: 70 x 145 Feet
-
Age: No Data
-
Taxes: $2,930 per year
-
Days on Site: 61 Days
-
Added: Sep 07, 2019 (2 months on market)
-
Updated:
-
Last Checked: 3 months ago
-
MLS®#: W4004548
-
Listed By: Ipro realty ltd., brokerage
Located In Desired Alton Village, This Little Gem Has Great Curb Appeal Offering Just A Hint Scandinavian Flair. This 2 Bdrm Home Is As Cute As A Button! Weather Friendly Enclosed Front Porch, Inviting Living Room With Gleaming Hardwood And Gas Fireplace. Dining Room Sits A Table For 6, Bright And Sunny Kitchen Leads You To A Lovely Little 3 Season Sun Room. Master Bdrm And Main Bath On Main Floor, Plus A 2nd Bdrm And 2 Pc Powder Room On Upper Level.
Extras
Situated On A Newly Paved Street, And Easy Walking Distance To Library, Ball Park, Public School, R3 Bistro, Alton Artist Mill, Beautiful Hiking Trails, And A Short 8 Minute Drive To Orangeville. Show With Confidence. On Lbx
Property Details
Facts for 41 King Street, Caledon
Status
Days on Market: 61
Last Status: Sold
Sold Date: Feb 08, 2018
Closed Date: Apr 02, 2018
Expiry Date: May 30, 2018
Sold Price: $450,000
Unavailable Date: Feb 08, 2018
Input Date: Dec 10, 2017
Prior LSC: Listing with no contract changes
Property
Status: Sale
Property Type: Detached
Style: 1 1/2 Storey
Area: Caledon
Community: Alton
Availability Date: 60 Tba
Inside
Bedrooms: 2
Bathrooms: 2
Kitchens: 1
Rooms: 4
Den/Family Room: No
Air Conditioning: None
Fireplace: Yes
Washrooms: 2
Building
Basement: Full
Basement 2: Unfinished
Heat Type: Forced Air
Heat Source: Gas
Exterior: Wood
Water Supply: Municipal
Special Designation: Unknown
Parking
Driveway: Private
Garage Spaces: 1
Garage Type: Detached
Covered Parking Spaces: 2
Total Parking Spaces: 3
Fees
Tax Year: 2017
Tax Legal Description: Pl Blk B, Plan Cal 5 Caledon, As In Ca27651
Taxes: $2,930
Land
Cross Street: Main / King
Municipality District: Caledon
Fronting On: South
Pool: None
Sewer: Septic
Lot Depth: 145 Feet
Lot Frontage: 70 Feet
Zoning: Residential
Rooms
Room details for 41 King Street, Caledon
| Type | Dimensions | Description |
|---|---|---|
| Kitchen Main | 2.93 x 3.78 | W/O To Sunroom, O/Looks Garden |
| Dining Main | 3.05 x 3.56 | Hardwood Floor, O/Looks Living |
| Living Main | 3.96 x 4.27 | Hardwood Floor, Gas Fireplace |
| Master Main | 2.43 x 4.27 | Broadloom |
| Sunroom Main | 2.16 x 3.56 | W/O To Yard |
| 2nd Br Upper | 4.26 x 5.48 | 2 Pc Bath |
| XXXXXXXX | XXX XX, XXXX |
XXXX XXX XXXX |
$XXX,XXX |
| XXX XX, XXXX |
XXXXXX XXX XXXX |
$XXX,XXX |
| XXXXXXXX XXXX | XXX XX, XXXX | $450,000 XXX XXXX |
| XXXXXXXX XXXXXX | XXX XX, XXXX | $470,000 XXX XXXX |

Alton Public School
Elementary: PublicÉcole élémentaire des Quatre-Rivières
Elementary: PublicSt Peter Separate School
Elementary: CatholicPrincess Margaret Public School
Elementary: PublicParkinson Centennial School
Elementary: PublicIsland Lake Public School
Elementary: PublicDufferin Centre for Continuing Education
Secondary: PublicActon District High School
Secondary: PublicErin District High School
Secondary: PublicRobert F Hall Catholic Secondary School
Secondary: CatholicWestside Secondary School
Secondary: PublicOrangeville District Secondary School
Secondary: Public

