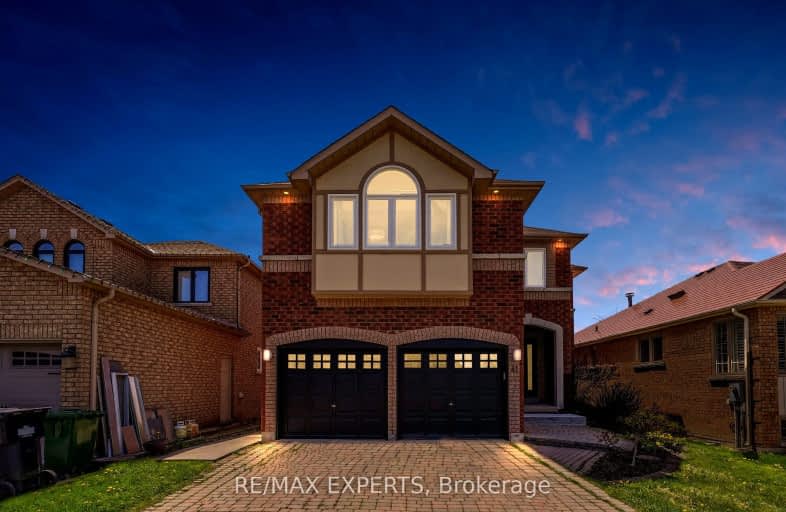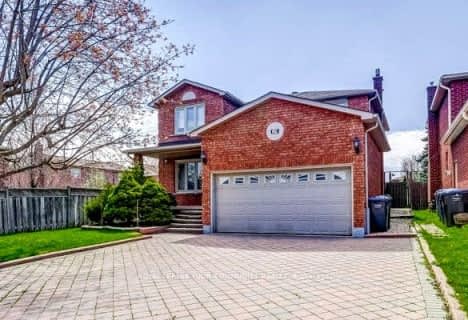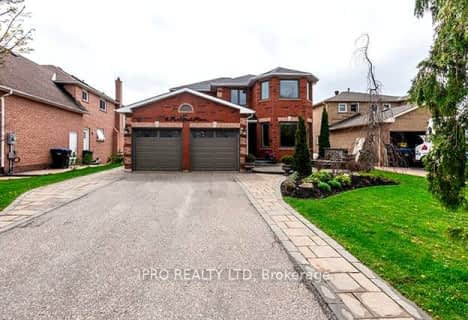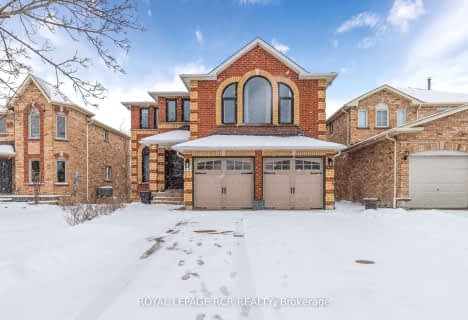Car-Dependent
- Most errands require a car.
Somewhat Bikeable
- Most errands require a car.

Holy Family School
Elementary: CatholicEllwood Memorial Public School
Elementary: PublicJames Bolton Public School
Elementary: PublicAllan Drive Middle School
Elementary: PublicSt Nicholas Elementary School
Elementary: CatholicSt. John Paul II Catholic Elementary School
Elementary: CatholicHumberview Secondary School
Secondary: PublicSt. Michael Catholic Secondary School
Secondary: CatholicSandalwood Heights Secondary School
Secondary: PublicCardinal Ambrozic Catholic Secondary School
Secondary: CatholicMayfield Secondary School
Secondary: PublicCastlebrooke SS Secondary School
Secondary: Public-
Humber Valley Parkette
282 Napa Valley Ave, Vaughan ON 11.22km -
Lina Marino Park
105 Valleywood Blvd, Caledon ON 15.84km -
Panorama Park
Toronto ON 18.88km
-
RBC Royal Bank
11805 Bramalea Rd, Brampton ON L6R 3S9 11.64km -
TD Bank Financial Group
3978 Cottrelle Blvd, Brampton ON L6P 2R1 11.71km -
BMO Bank of Montreal
3737 Major MacKenzie Dr (at Weston Rd.), Vaughan ON L4H 0A2 14.92km
- 4 bath
- 4 bed
- 2500 sqft
13 Strawberry Hill Court, Caledon, Ontario • L7E 1S1 • Bolton East
- 3 bath
- 4 bed
- 2500 sqft
46 Strawberry Hill Court, Caledon, Ontario • L7E 2M4 • Bolton East
- 4 bath
- 4 bed
- 2000 sqft
Lot 3 Jack Kenny Court, Caledon, Ontario • L7E 2M5 • Bolton North






















