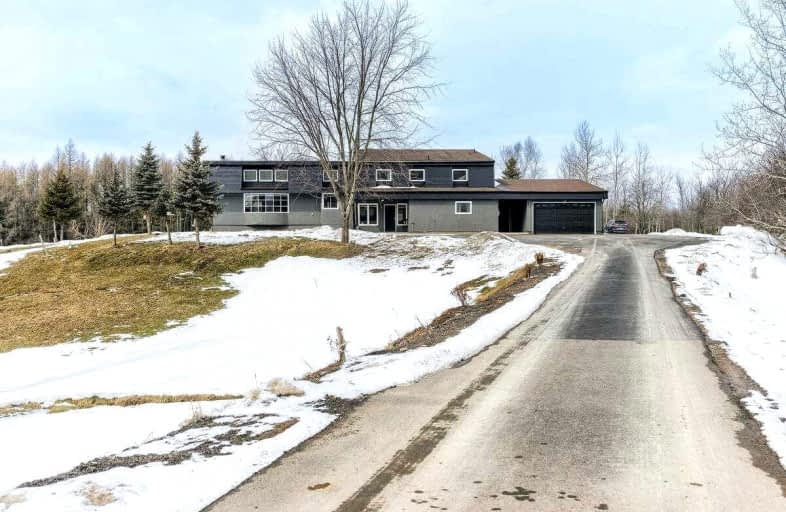Sold on Mar 22, 2022
Note: Property is not currently for sale or for rent.

-
Type: Detached
-
Style: 2-Storey
-
Size: 3500 sqft
-
Lot Size: 400 x 538.77 Feet
-
Age: No Data
-
Taxes: $6,498 per year
-
Days on Site: 9 Days
-
Added: Mar 12, 2022 (1 week on market)
-
Updated:
-
Last Checked: 3 months ago
-
MLS®#: W5534290
-
Listed By: Re/max millennium real estate, brokerage
Incredible Custom Built Residence Situated On 4.91 Acres! This Beautiful Home Features 5+1 Bdrms, Extra Long Driveway, Finished Basement, Mstr Reno'd Ensuite & W/O To Deck & 5th Bdrm W/Loft, Huge Main Living Room, Formal D/R W/Walkout To Deck. Family Sized Eat-In Kit W/Walkout To Deck & Pool. Main Flr Office,Huge Fam Rm W/Bar & Multiple W/Outs,Finished Lower Lev W/3Pc & Sauna,Workshop & Storage.
Extras
Too Many Upgrades And Inclusions To Mention, Property Must Be Seen! Fridge, Stove, Dishwasher, Washer, Dryer, All Electrical Light Fixtures, All Blinds And Window Coverings, Hwt Owned
Property Details
Facts for 4130 Beech Grove Sideroad, Caledon
Status
Days on Market: 9
Last Status: Sold
Sold Date: Mar 22, 2022
Closed Date: Jun 15, 2022
Expiry Date: Jul 11, 2022
Sold Price: $2,600,000
Unavailable Date: Mar 22, 2022
Input Date: Mar 12, 2022
Prior LSC: Listing with no contract changes
Property
Status: Sale
Property Type: Detached
Style: 2-Storey
Size (sq ft): 3500
Area: Caledon
Community: Caledon Village
Availability Date: 60-120 Days
Inside
Bedrooms: 5
Bedrooms Plus: 1
Bathrooms: 4
Kitchens: 1
Rooms: 12
Den/Family Room: Yes
Air Conditioning: Central Air
Fireplace: Yes
Central Vacuum: Y
Washrooms: 4
Building
Basement: Finished
Heat Type: Forced Air
Heat Source: Propane
Exterior: Stucco/Plaster
Exterior: Wood
Water Supply: Municipal
Special Designation: Unknown
Parking
Driveway: Private
Garage Spaces: 4
Garage Type: Attached
Covered Parking Spaces: 18
Total Parking Spaces: 20
Fees
Tax Year: 2021
Tax Legal Description: Pt Lt 21 Con 3 Ehs Caledon Pt 1 43R1423;Caledon
Taxes: $6,498
Land
Cross Street: Heartlake Rd & Beech
Municipality District: Caledon
Fronting On: South
Parcel Number: 142830029
Pool: Inground
Sewer: Septic
Lot Depth: 538.77 Feet
Lot Frontage: 400 Feet
Acres: 2-4.99
Additional Media
- Virtual Tour: https://unbranded.mediatours.ca/property/4130-beech-grove-side-road-caledon/
Rooms
Room details for 4130 Beech Grove Sideroad, Caledon
| Type | Dimensions | Description |
|---|---|---|
| Living Main | 4.68 x 8.56 | Hardwood Floor, Picture Window |
| Dining Main | 4.02 x 4.25 | Hardwood Floor, W/O To Deck, French Doors |
| Kitchen Main | 4.08 x 6.75 | W/O To Deck, Tile Floor, Eat-In Kitchen |
| Office Main | 3.49 x 4.62 | Laminate, Fireplace |
| Family Main | 5.68 x 7.15 | Laminate, W/O To Deck |
| Prim Bdrm Upper | 4.06 x 4.36 | Broadloom, Ensuite Bath, W/O To Deck |
| 2nd Br Upper | 3.25 x 4.01 | Broadloom, Closet |
| 3rd Br Upper | 3.25 x 4.04 | Broadloom, Closet |
| 4th Br Upper | 3.24 x 4.03 | Broadloom, Closet |
| 5th Br Upper | 2.42 x 4.03 | Broadloom |
| Bathroom Lower | 4.50 x 7.75 | 3 Pc Bath, Sauna |
| Laundry Main | 2.87 x 4.89 |
| XXXXXXXX | XXX XX, XXXX |
XXXX XXX XXXX |
$X,XXX,XXX |
| XXX XX, XXXX |
XXXXXX XXX XXXX |
$X,XXX,XXX |
| XXXXXXXX XXXX | XXX XX, XXXX | $2,600,000 XXX XXXX |
| XXXXXXXX XXXXXX | XXX XX, XXXX | $2,399,999 XXX XXXX |

Alton Public School
Elementary: PublicSt Peter Separate School
Elementary: CatholicPrincess Margaret Public School
Elementary: PublicParkinson Centennial School
Elementary: PublicCaledon Central Public School
Elementary: PublicIsland Lake Public School
Elementary: PublicDufferin Centre for Continuing Education
Secondary: PublicErin District High School
Secondary: PublicSt Thomas Aquinas Catholic Secondary School
Secondary: CatholicRobert F Hall Catholic Secondary School
Secondary: CatholicWestside Secondary School
Secondary: PublicOrangeville District Secondary School
Secondary: Public

