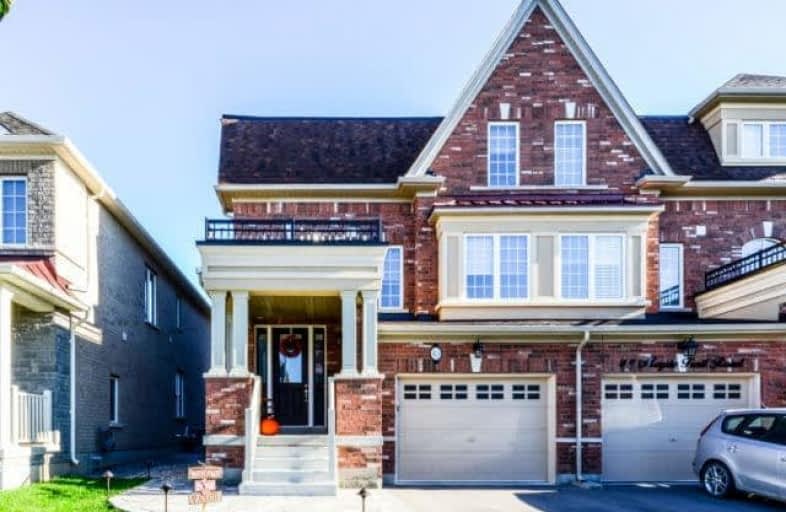
ÉÉC Saint-Jean-Bosco
Elementary: Catholic
1.87 km
Tony Pontes (Elementary)
Elementary: Public
1.11 km
St Stephen Separate School
Elementary: Catholic
3.25 km
St. Josephine Bakhita Catholic Elementary School
Elementary: Catholic
3.52 km
St Rita Elementary School
Elementary: Catholic
1.99 km
SouthFields Village (Elementary)
Elementary: Public
1.32 km
Parkholme School
Secondary: Public
5.63 km
Heart Lake Secondary School
Secondary: Public
5.63 km
St Marguerite d'Youville Secondary School
Secondary: Catholic
5.27 km
Fletcher's Meadow Secondary School
Secondary: Public
5.92 km
Mayfield Secondary School
Secondary: Public
5.40 km
St Edmund Campion Secondary School
Secondary: Catholic
6.32 km














