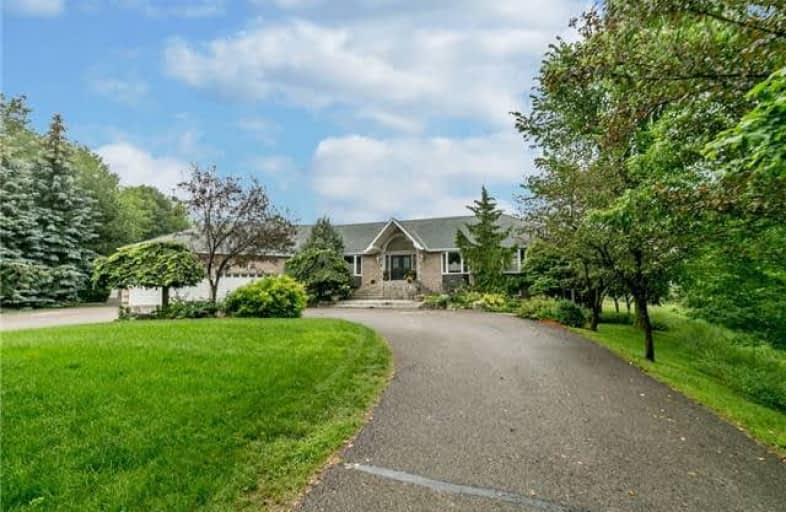
Tottenham Public School
Elementary: Public
8.12 km
Father F X O'Reilly School
Elementary: Catholic
9.52 km
Palgrave Public School
Elementary: Public
3.55 km
James Bolton Public School
Elementary: Public
7.79 km
St Nicholas Elementary School
Elementary: Catholic
8.82 km
St. John Paul II Catholic Elementary School
Elementary: Catholic
7.27 km
St Thomas Aquinas Catholic Secondary School
Secondary: Catholic
9.83 km
Robert F Hall Catholic Secondary School
Secondary: Catholic
10.10 km
Humberview Secondary School
Secondary: Public
7.79 km
St. Michael Catholic Secondary School
Secondary: Catholic
6.65 km
Sandalwood Heights Secondary School
Secondary: Public
20.61 km
Mayfield Secondary School
Secondary: Public
19.34 km




