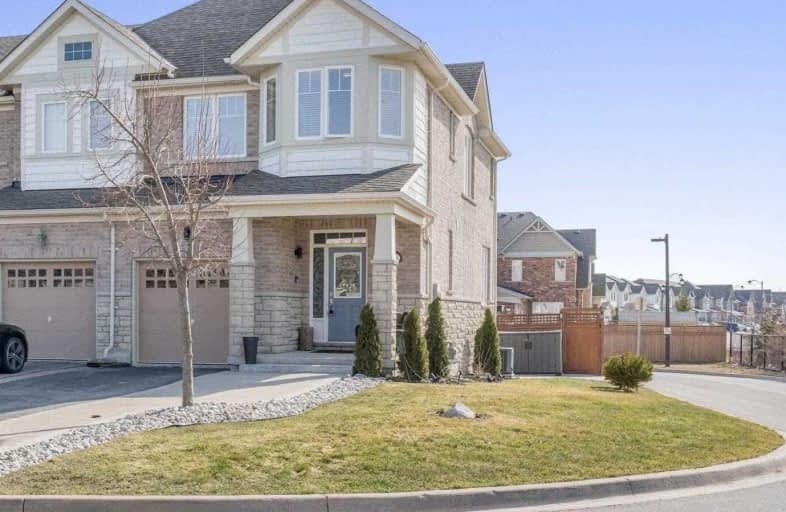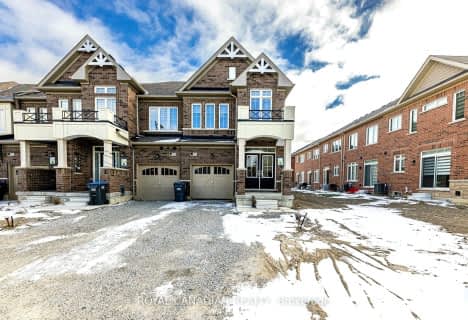
ÉÉC Saint-Jean-Bosco
Elementary: Catholic
1.18 km
Tony Pontes (Elementary)
Elementary: Public
0.76 km
St Stephen Separate School
Elementary: Catholic
3.48 km
St. Josephine Bakhita Catholic Elementary School
Elementary: Catholic
4.09 km
St Rita Elementary School
Elementary: Catholic
2.30 km
SouthFields Village (Elementary)
Elementary: Public
0.34 km
Parkholme School
Secondary: Public
6.33 km
Harold M. Brathwaite Secondary School
Secondary: Public
5.09 km
Heart Lake Secondary School
Secondary: Public
5.58 km
St Marguerite d'Youville Secondary School
Secondary: Catholic
4.35 km
Fletcher's Meadow Secondary School
Secondary: Public
6.59 km
Mayfield Secondary School
Secondary: Public
4.19 km








