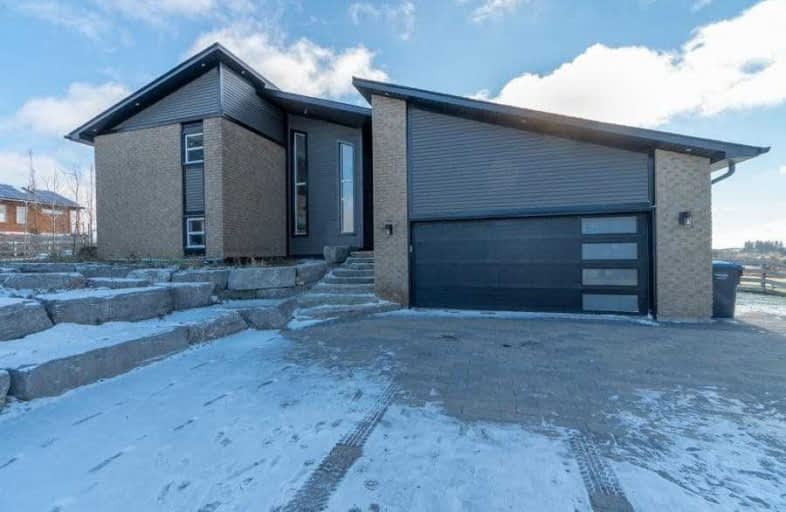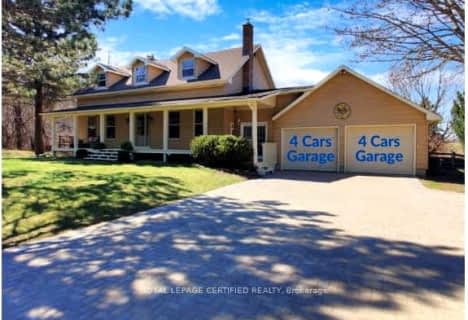Removed on Mar 07, 2019
Note: Property is not currently for sale or for rent.

-
Type: Detached
-
Style: Sidesplit 4
-
Lot Size: 150 x 300 Feet
-
Age: No Data
-
Days on Site: 90 Days
-
Added: Dec 08, 2018 (2 months on market)
-
Updated:
-
Last Checked: 2 months ago
-
MLS®#: W4319307
-
Listed By: Re/max realty specialists inc., brokerage
Located In The Heart Of Caledon. Over 1 Acre Of Country Living Close To All Day To Day Amenities. This Multi-Level Home Is Move In Ready With Modern Finishes. Laminate Flooring Thru-Out, Quatz Counters And Stainless Steel Built-In Appliances, Pot Lights, 2 Tiered Deck, Propane Furnace And Open Concept Floorplan With Access To Garage. Perfect Family Home.
Extras
S/S Fridge, Built-In Oven, Microwave & Dishwasher, Washer & Dryer, All Elf's, All Window Blinds, Garage Door Opener, Cvac And Garden Shed.
Property Details
Facts for 4573 Charleston Sideroad, Caledon
Status
Days on Market: 90
Last Status: Suspended
Sold Date: Jan 01, 0001
Closed Date: Jan 01, 0001
Expiry Date: May 31, 2019
Unavailable Date: Mar 07, 2019
Input Date: Dec 08, 2018
Property
Status: Sale
Property Type: Detached
Style: Sidesplit 4
Area: Caledon
Community: Rural Caledon
Availability Date: Tba
Inside
Bedrooms: 3
Bedrooms Plus: 1
Bathrooms: 2
Kitchens: 1
Rooms: 7
Den/Family Room: Yes
Air Conditioning: None
Fireplace: Yes
Central Vacuum: Y
Washrooms: 2
Utilities
Electricity: Yes
Gas: No
Cable: No
Telephone: Yes
Building
Basement: Part Bsmt
Heat Type: Forced Air
Heat Source: Propane
Exterior: Alum Siding
Exterior: Brick
Elevator: N
Water Supply Type: Drilled Well
Water Supply: Well
Physically Handicapped-Equipped: N
Special Designation: Unknown
Other Structures: Garden Shed
Parking
Driveway: Private
Garage Spaces: 2
Garage Type: Attached
Covered Parking Spaces: 8
Fees
Tax Year: 2018
Tax Legal Description: Pt Lot 15 Con Ehs Caledon Pt 3, 43R7286
Land
Cross Street: Charleston Sideroad
Municipality District: Caledon
Fronting On: North
Pool: None
Sewer: Septic
Lot Depth: 300 Feet
Lot Frontage: 150 Feet
Lot Irregularities: 1.03 Acres
Acres: .50-1.99
Zoning: Residential
Additional Media
- Virtual Tour: http://www.myvisuallistings.com/vtnb/273504
Rooms
Room details for 4573 Charleston Sideroad, Caledon
| Type | Dimensions | Description |
|---|---|---|
| Living Main | 3.93 x 6.13 | Laminate, Fireplace, W/O To Deck |
| Dining Main | 2.87 x 3.84 | Laminate, Pot Lights, Open Concept |
| Kitchen Main | 3.14 x 5.00 | Laminate, Quartz Counter, Backsplash |
| Master Upper | 3.78 x 3.93 | Laminate, Semi Ensuite, W/O To Deck |
| 2nd Br Upper | 3.02 x 4.30 | Laminate, Double Closet, Ceiling Fan |
| 3rd Br Upper | 2.99 x 3.54 | Laminate, Closet, Ceiling Fan |
| Other Upper | - | |
| Rec Lower | 4.54 x 5.36 | Laminate, Pot Lights, Open Concept |
| Br Lower | 3.66 x 3.78 | Laminate, Closet, Pot Lights |
| XXXXXXXX | XXX XX, XXXX |
XXXX XXX XXXX |
$XXX,XXX |
| XXX XX, XXXX |
XXXXXX XXX XXXX |
$X,XXX,XXX | |
| XXXXXXXX | XXX XX, XXXX |
XXXXXXX XXX XXXX |
|
| XXX XX, XXXX |
XXXXXX XXX XXXX |
$X,XXX,XXX | |
| XXXXXXXX | XXX XX, XXXX |
XXXX XXX XXXX |
$XXX,XXX |
| XXX XX, XXXX |
XXXXXX XXX XXXX |
$XXX,XXX |
| XXXXXXXX XXXX | XXX XX, XXXX | $968,000 XXX XXXX |
| XXXXXXXX XXXXXX | XXX XX, XXXX | $1,019,000 XXX XXXX |
| XXXXXXXX XXXXXXX | XXX XX, XXXX | XXX XXXX |
| XXXXXXXX XXXXXX | XXX XX, XXXX | $1,099,900 XXX XXXX |
| XXXXXXXX XXXX | XXX XX, XXXX | $600,000 XXX XXXX |
| XXXXXXXX XXXXXX | XXX XX, XXXX | $624,900 XXX XXXX |

Alton Public School
Elementary: PublicBelfountain Public School
Elementary: PublicCaledon East Public School
Elementary: PublicCaledon Central Public School
Elementary: PublicIsland Lake Public School
Elementary: PublicSt Cornelius School
Elementary: CatholicDufferin Centre for Continuing Education
Secondary: PublicErin District High School
Secondary: PublicRobert F Hall Catholic Secondary School
Secondary: CatholicWestside Secondary School
Secondary: PublicSt. Michael Catholic Secondary School
Secondary: CatholicOrangeville District Secondary School
Secondary: Public- 3 bath
- 3 bed
18819 Kennedy Road, Caledon, Ontario • L7K 1Y8 • Rural Caledon
- 3 bath
- 3 bed
4250 Beech Grove Side Road, Caledon, Ontario • L7K 0M4 • Rural Caledon




