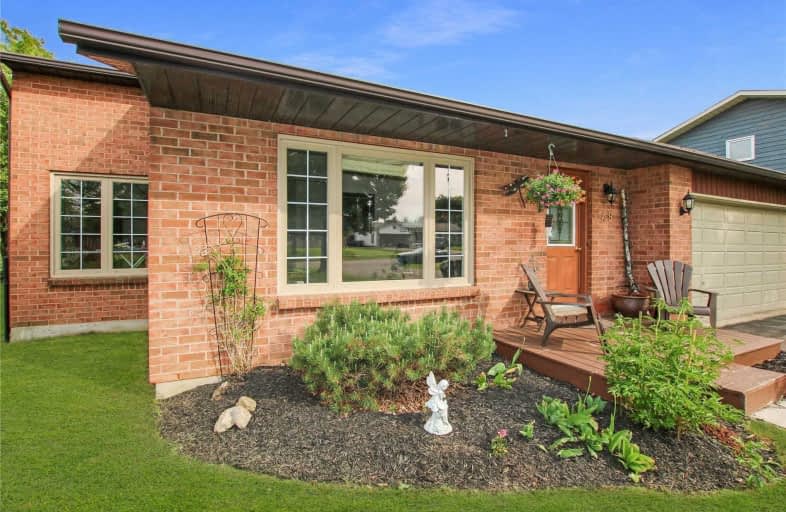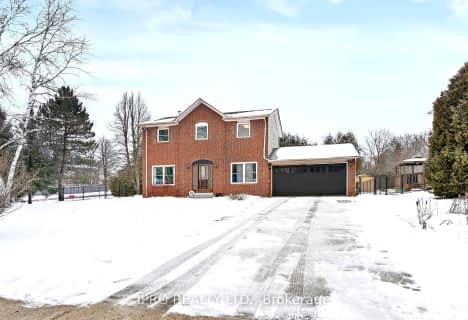Note: Property is not currently for sale or for rent.

-
Type: Detached
-
Style: Backsplit 4
-
Lot Size: 73.87 x 203.1 Feet
-
Age: 16-30 years
-
Taxes: $4,124 per year
-
Days on Site: 29 Days
-
Added: Jun 25, 2020 (4 weeks on market)
-
Updated:
-
Last Checked: 2 months ago
-
MLS®#: W4807396
-
Listed By: Re/max real estate centre inc., brokerage
Let Your Kids Roam Free With Friends In This Very Safe Neighborhood. It Has A Great School, Amazing Parks, Fantastic Dining, Arts Center, & Golf Course All Within Walking Distance. This Home Has Hardwood Floors, 3 Good-Sized Bedrooms, 2 Bathrooms, Large Sitting Rooms, Finished Basement, & A Massive Tree-Lined Backyard. With All Of The Extra Finished Space, You Could Add A Man Cave, Art Studio, Or A Spa-Like Bathroom. The Possibilities Are Endless!
Extras
The Garage Has Been Converted To Finished Living Space But Can Be Easily Changed Back. Do Some Renovations & Make It Your Own While Adding Value To Your Investment. Amazing Price For A Detached Home On A Large Lot In Caledon!
Property Details
Facts for 49 McClellan Road, Caledon
Status
Days on Market: 29
Last Status: Sold
Sold Date: Jul 24, 2020
Closed Date: Oct 15, 2020
Expiry Date: Sep 06, 2020
Sold Price: $790,000
Unavailable Date: Jul 24, 2020
Input Date: Jun 25, 2020
Property
Status: Sale
Property Type: Detached
Style: Backsplit 4
Age: 16-30
Area: Caledon
Community: Alton
Availability Date: Tba
Inside
Bedrooms: 3
Bathrooms: 2
Kitchens: 1
Rooms: 7
Den/Family Room: Yes
Air Conditioning: Central Air
Fireplace: Yes
Laundry Level: Lower
Central Vacuum: Y
Washrooms: 2
Utilities
Electricity: Yes
Gas: Yes
Cable: Yes
Telephone: Yes
Building
Basement: Finished
Heat Type: Forced Air
Heat Source: Gas
Exterior: Brick
Elevator: N
UFFI: No
Water Supply: Municipal
Special Designation: Unknown
Parking
Driveway: Available
Garage Spaces: 2
Garage Type: Attached
Covered Parking Spaces: 6
Total Parking Spaces: 8
Fees
Tax Year: 2020
Tax Legal Description: Pcl 14-1, Sec 43M708; Lt 14, Pl 43M708
Taxes: $4,124
Highlights
Feature: Golf
Feature: Hospital
Feature: Library
Feature: Park
Feature: School
Feature: Wooded/Treed
Land
Cross Street: Agnes And Main
Municipality District: Caledon
Fronting On: South
Pool: None
Sewer: Septic
Lot Depth: 203.1 Feet
Lot Frontage: 73.87 Feet
Acres: < .50
Rooms
Room details for 49 McClellan Road, Caledon
| Type | Dimensions | Description |
|---|---|---|
| Living Main | 3.50 x 4.57 | Hardwood Floor, Large Window |
| Dining Main | 3.35 x 3.81 | Hardwood Floor, French Doors, Large Window |
| Kitchen Main | 3.35 x 4.88 | W/O To Deck, Galley Kitchen, B/I Dishwasher |
| Master Upper | 4.27 x 3.66 | 2 Pc Ensuite, His/Hers Closets, Hardwood Floor |
| 2nd Br Upper | 3.05 x 3.96 | Hardwood Floor, Closet, Large Window |
| 3rd Br Upper | 3.05 x 3.96 | Hardwood Floor, Ceiling Fan, Window |
| Family Lower | 6.70 x 8.23 | Gas Fireplace, Above Grade Window, Laminate |
| Rec Bsmt | 6.10 x 5.63 | Hardwood Floor |
| XXXXXXXX | XXX XX, XXXX |
XXXX XXX XXXX |
$XXX,XXX |
| XXX XX, XXXX |
XXXXXX XXX XXXX |
$XXX,XXX | |
| XXXXXXXX | XXX XX, XXXX |
XXXXXXX XXX XXXX |
|
| XXX XX, XXXX |
XXXXXX XXX XXXX |
$XXX,XXX | |
| XXXXXXXX | XXX XX, XXXX |
XXXXXXX XXX XXXX |
|
| XXX XX, XXXX |
XXXXXX XXX XXXX |
$XXX,XXX | |
| XXXXXXXX | XXX XX, XXXX |
XXXXXXX XXX XXXX |
|
| XXX XX, XXXX |
XXXXXX XXX XXXX |
$XXX,XXX |
| XXXXXXXX XXXX | XXX XX, XXXX | $790,000 XXX XXXX |
| XXXXXXXX XXXXXX | XXX XX, XXXX | $799,900 XXX XXXX |
| XXXXXXXX XXXXXXX | XXX XX, XXXX | XXX XXXX |
| XXXXXXXX XXXXXX | XXX XX, XXXX | $799,900 XXX XXXX |
| XXXXXXXX XXXXXXX | XXX XX, XXXX | XXX XXXX |
| XXXXXXXX XXXXXX | XXX XX, XXXX | $679,900 XXX XXXX |
| XXXXXXXX XXXXXXX | XXX XX, XXXX | XXX XXXX |
| XXXXXXXX XXXXXX | XXX XX, XXXX | $679,900 XXX XXXX |

Alton Public School
Elementary: PublicÉcole élémentaire des Quatre-Rivières
Elementary: PublicSt Peter Separate School
Elementary: CatholicPrincess Margaret Public School
Elementary: PublicParkinson Centennial School
Elementary: PublicIsland Lake Public School
Elementary: PublicDufferin Centre for Continuing Education
Secondary: PublicActon District High School
Secondary: PublicErin District High School
Secondary: PublicRobert F Hall Catholic Secondary School
Secondary: CatholicWestside Secondary School
Secondary: PublicOrangeville District Secondary School
Secondary: Public- 3 bath
- 4 bed




