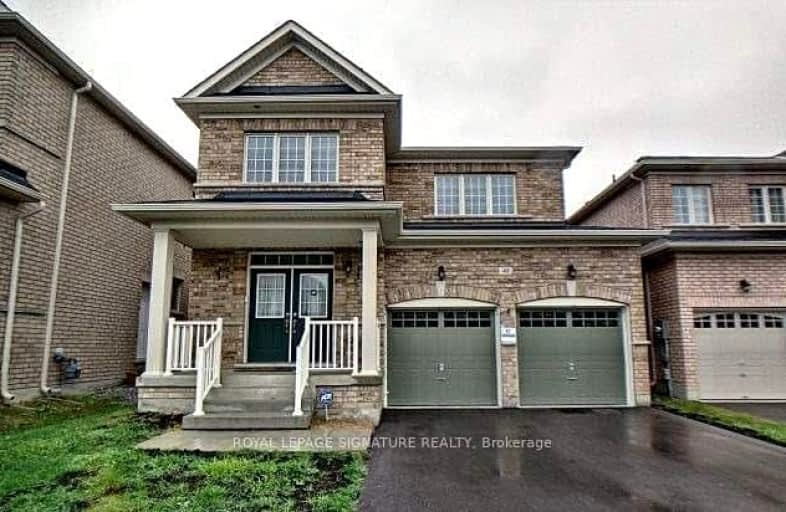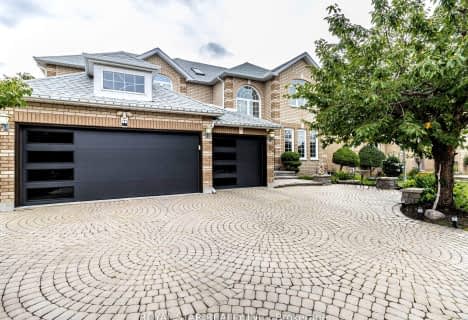Car-Dependent
- Almost all errands require a car.
24
/100
Somewhat Bikeable
- Most errands require a car.
26
/100

ÉÉC Saint-Jean-Bosco
Elementary: Catholic
1.88 km
Tony Pontes (Elementary)
Elementary: Public
0.97 km
St Stephen Separate School
Elementary: Catholic
3.37 km
St. Josephine Bakhita Catholic Elementary School
Elementary: Catholic
3.66 km
St Rita Elementary School
Elementary: Catholic
2.11 km
SouthFields Village (Elementary)
Elementary: Public
1.26 km
Parkholme School
Secondary: Public
5.77 km
Heart Lake Secondary School
Secondary: Public
5.73 km
St Marguerite d'Youville Secondary School
Secondary: Catholic
5.27 km
Fletcher's Meadow Secondary School
Secondary: Public
6.06 km
Mayfield Secondary School
Secondary: Public
5.33 km
St Edmund Campion Secondary School
Secondary: Catholic
6.46 km
-
Lina Marino Park
105 Valleywood Blvd, Caledon ON 1.04km -
Chinguacousy Park
Central Park Dr (at Queen St. E), Brampton ON L6S 6G7 9.87km -
Humber Valley Parkette
282 Napa Valley Ave, Vaughan ON 18.79km
-
TD Bank Financial Group
10908 Hurontario St, Brampton ON L7A 3R9 3.68km -
TD Bank Financial Group
10998 Chinguacousy Rd, Brampton ON L7A 0P1 5.17km -
Scotiabank
10631 Chinguacousy Rd (at Sandalwood Pkwy), Brampton ON L7A 0N5 6.23km
$
$1,779,000
- 6 bath
- 4 bed
- 2500 sqft
59 Dawnridge Trail, Brampton, Ontario • L6Z 1Z9 • Heart Lake West














