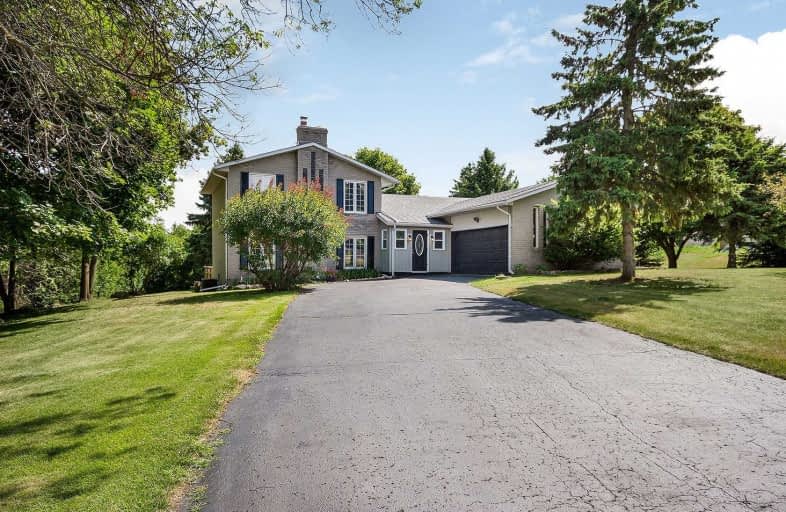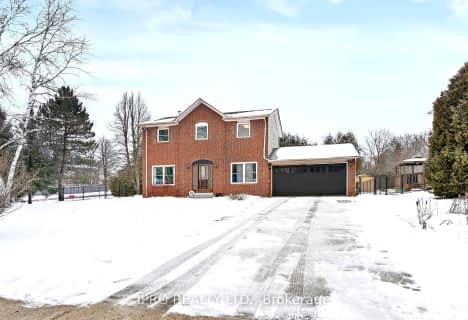
Alton Public School
Elementary: Public
0.55 km
École élémentaire des Quatre-Rivières
Elementary: Public
5.90 km
St Peter Separate School
Elementary: Catholic
6.77 km
Princess Margaret Public School
Elementary: Public
6.78 km
Parkinson Centennial School
Elementary: Public
6.53 km
Island Lake Public School
Elementary: Public
7.34 km
Dufferin Centre for Continuing Education
Secondary: Public
7.96 km
Acton District High School
Secondary: Public
23.84 km
Erin District High School
Secondary: Public
8.56 km
Robert F Hall Catholic Secondary School
Secondary: Catholic
16.92 km
Westside Secondary School
Secondary: Public
7.01 km
Orangeville District Secondary School
Secondary: Public
7.93 km




