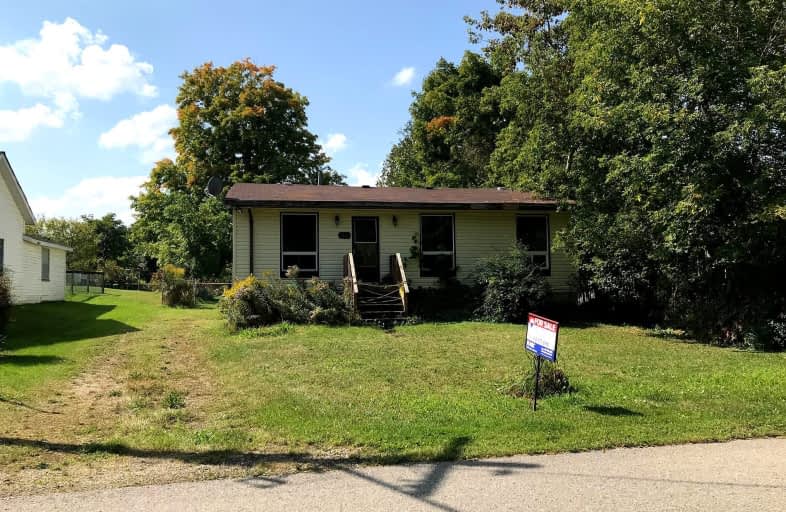Car-Dependent
- Most errands require a car.
29
/100
Somewhat Bikeable
- Most errands require a car.
30
/100

Alton Public School
Elementary: Public
0.39 km
École élémentaire des Quatre-Rivières
Elementary: Public
5.83 km
St Peter Separate School
Elementary: Catholic
6.58 km
Princess Margaret Public School
Elementary: Public
6.45 km
Parkinson Centennial School
Elementary: Public
6.36 km
Island Lake Public School
Elementary: Public
6.87 km
Dufferin Centre for Continuing Education
Secondary: Public
7.75 km
Acton District High School
Secondary: Public
24.30 km
Erin District High School
Secondary: Public
9.11 km
Robert F Hall Catholic Secondary School
Secondary: Catholic
16.17 km
Westside Secondary School
Secondary: Public
7.04 km
Orangeville District Secondary School
Secondary: Public
7.67 km
-
EveryKids Park
Orangeville ON 6.1km -
Idlewylde Park
Orangeville ON L9W 2B1 7.31km -
Monora Lawn Bowling Club
633220 On-10, Orangeville ON L9W 2Z1 9.42km
-
TD Bank Financial Group
Riddell Rd, Orangeville ON 6.46km -
CIBC
17 Townline, Orangeville ON L9W 3R4 6.59km -
BMO Bank of Montreal
500 Riddell Rd, Orangeville ON L9W 5L1 6.71km


