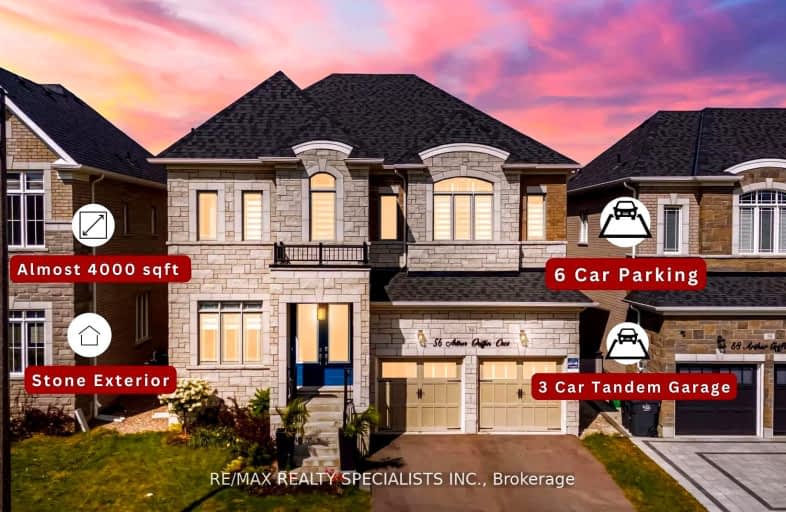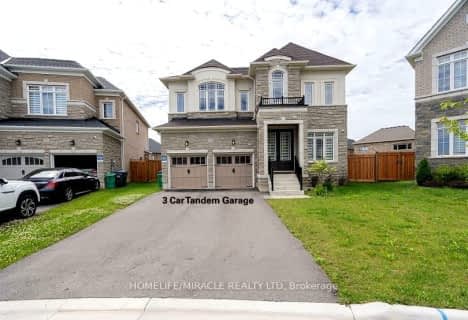Car-Dependent
- Almost all errands require a car.
Somewhat Bikeable
- Most errands require a car.

Macville Public School
Elementary: PublicCaledon East Public School
Elementary: PublicPalgrave Public School
Elementary: PublicSt Cornelius School
Elementary: CatholicSt Nicholas Elementary School
Elementary: CatholicHerb Campbell Public School
Elementary: PublicRobert F Hall Catholic Secondary School
Secondary: CatholicHumberview Secondary School
Secondary: PublicSt. Michael Catholic Secondary School
Secondary: CatholicLouise Arbour Secondary School
Secondary: PublicSt Marguerite d'Youville Secondary School
Secondary: CatholicMayfield Secondary School
Secondary: Public-
Dicks Dam Park
Caledon ON 8.57km -
Sharpe Park
Proctor, New Tecumseth ON L0G 1W0 15.99km -
Belfountain Conservation Area
Caledon ON L0N 1C0 16.24km
-
TD Bank Financial Group
12684 50 Hwy, Bolton ON L7E 1L9 11.55km -
RBC Royal Bank
12612 Hwy 50 (McEwan Drive West), Bolton ON L7E 1T6 11.6km -
Scotiabank
160 Yellow Avens Blvd (at Airport Rd.), Brampton ON L6R 0M5 14.85km
- 6 bath
- 5 bed
- 3500 sqft
110 James Walker Avenue, Caledon, Ontario • L7C 4N1 • Caledon East
- 6 bath
- 5 bed
- 3500 sqft
80 Raspberry Ridge Avenue, Caledon, Ontario • L7C 4N2 • Caledon East
- 5 bath
- 5 bed
- 3500 sqft
14 Mccandless Court North, Caledon, Ontario • L7C 3R7 • Caledon East
- — bath
- — bed
- — sqft
76 James Walker Avenue South, Caledon, Ontario • L7C 4M8 • Caledon East















