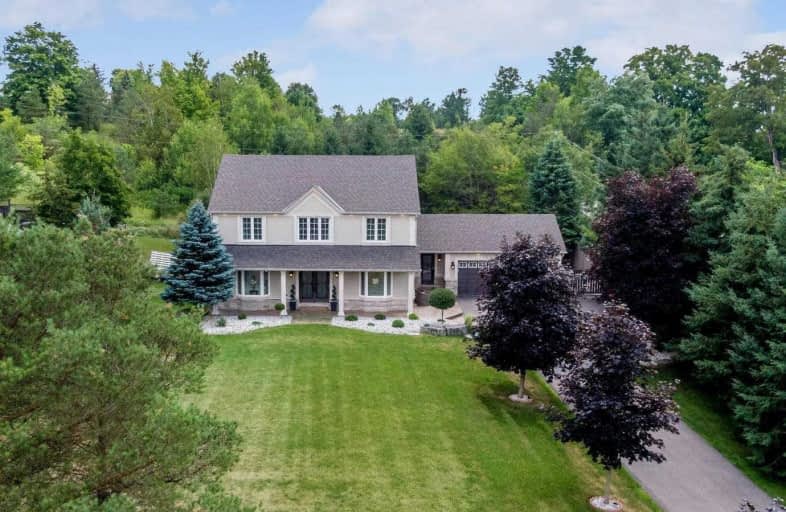Sold on Jul 21, 2020
Note: Property is not currently for sale or for rent.

-
Type: Detached
-
Style: 2-Storey
-
Size: 2500 sqft
-
Lot Size: 98 x 229 Feet
-
Age: 16-30 years
-
Taxes: $5,816 per year
-
Days on Site: 14 Days
-
Added: Jul 07, 2020 (2 weeks on market)
-
Updated:
-
Last Checked: 2 months ago
-
MLS®#: W4821564
-
Listed By: Century 21 millennium inc., brokerage
Tastefully Decorated In Neutral Colours, 4 Bdrm/3.5 Bath 2780 Sqft (+Bsmt) Executive Home On Half Acre In Beautiful Belfountain. Backyard Oasis Includes Heated Inground Pool, Hot Tub, Gazebo & Stamped Concrete Walkways, Garage & Trailer Pad. Gorgeous Entertainer's Kitchen With Ss Appliances & Huge Island Steps To Mulit-Level Deck. Fin Bsmt Has Theatre Room, Fam/Rm, Den, Wet Bar & 3 Pce Bath. Why Drive To The Cottage When You Can Have It All Within The Gta?
Extras
Exciting Year-Round Recreational Playground-Hiking Trails, Golf, Ski Club, Equestrian, Tennis, Fishing & More! Could Be Your Full Time Residence Or Country Getaway! Includes All Appliances, Theatre Room Equip & Chairs, Pool & Hot Equipment.
Property Details
Facts for 595 Bush Street, Caledon
Status
Days on Market: 14
Last Status: Sold
Sold Date: Jul 21, 2020
Closed Date: Nov 03, 2020
Expiry Date: Sep 30, 2020
Sold Price: $1,325,000
Unavailable Date: Jul 21, 2020
Input Date: Jul 07, 2020
Property
Status: Sale
Property Type: Detached
Style: 2-Storey
Size (sq ft): 2500
Age: 16-30
Area: Caledon
Community: Rural Caledon
Availability Date: 60 -120 Days
Inside
Bedrooms: 4
Bathrooms: 4
Kitchens: 1
Rooms: 9
Den/Family Room: Yes
Air Conditioning: Central Air
Fireplace: Yes
Laundry Level: Main
Washrooms: 4
Utilities
Electricity: Yes
Gas: No
Cable: Yes
Telephone: Yes
Building
Basement: Finished
Basement 2: Full
Heat Type: Forced Air
Heat Source: Propane
Exterior: Stone
Exterior: Stucco/Plaster
Water Supply: Well
Special Designation: Other
Other Structures: Garden Shed
Parking
Driveway: Private
Garage Spaces: 2
Garage Type: Attached
Covered Parking Spaces: 3
Total Parking Spaces: 5
Fees
Tax Year: 2020
Tax Legal Description: Pt Lot 10 Con 5 Whs Caledon Pt 1 43R18902 Caledon
Taxes: $5,816
Highlights
Feature: Fenced Yard
Feature: Grnbelt/Conserv
Feature: School Bus Route
Feature: Skiing
Land
Cross Street: Bush/Old Main
Municipality District: Caledon
Fronting On: South
Pool: Inground
Sewer: Septic
Lot Depth: 229 Feet
Lot Frontage: 98 Feet
Rooms
Room details for 595 Bush Street, Caledon
| Type | Dimensions | Description |
|---|---|---|
| Living Main | 3.00 x 5.00 | Hardwood Floor, Fireplace, O/Looks Frontyard |
| Dining Main | 3.00 x 5.60 | Hardwood Floor |
| Kitchen Main | 3.46 x 7.10 | Centre Island, W/O To Deck, Granite Counter |
| Family Main | 3.05 x 3.93 | Hardwood Floor, O/Looks Pool |
| Office Main | 3.40 x 3.47 | Hardwood Floor, Bay Window |
| Master 2nd | 3.60 x 6.26 | Broadloom, 5 Pc Ensuite, W/I Closet |
| 2nd Br 2nd | 3.55 x 4.43 | Broadloom, Double Closet |
| 3rd Br 2nd | 3.55 x 3.57 | Broadloom, His/Hers Closets |
| 4th Br 2nd | 3.00 x 3.55 | Broadloom, Double Closet |
| Family Lower | 3.40 x 10.00 | Laminate, Wet Bar, 3 Pc Bath |
| Exercise Lower | 3.30 x 5.42 | Broadloom, Pot Lights, Combined W/Den |
| Media/Ent Lower | 3.26 x 4.56 | Broadloom, Pot Lights |
| XXXXXXXX | XXX XX, XXXX |
XXXX XXX XXXX |
$X,XXX,XXX |
| XXX XX, XXXX |
XXXXXX XXX XXXX |
$X,XXX,XXX | |
| XXXXXXXX | XXX XX, XXXX |
XXXXXXX XXX XXXX |
|
| XXX XX, XXXX |
XXXXXX XXX XXXX |
$X,XXX,XXX | |
| XXXXXXXX | XXX XX, XXXX |
XXXXXXX XXX XXXX |
|
| XXX XX, XXXX |
XXXXXX XXX XXXX |
$X,XXX,XXX | |
| XXXXXXXX | XXX XX, XXXX |
XXXXXXXX XXX XXXX |
|
| XXX XX, XXXX |
XXXXXX XXX XXXX |
$X,XXX,XXX | |
| XXXXXXXX | XXX XX, XXXX |
XXXXXXX XXX XXXX |
|
| XXX XX, XXXX |
XXXXXX XXX XXXX |
$X,XXX,XXX | |
| XXXXXXXX | XXX XX, XXXX |
XXXXXXX XXX XXXX |
|
| XXX XX, XXXX |
XXXXXX XXX XXXX |
$X,XXX,XXX |
| XXXXXXXX XXXX | XXX XX, XXXX | $1,325,000 XXX XXXX |
| XXXXXXXX XXXXXX | XXX XX, XXXX | $1,349,000 XXX XXXX |
| XXXXXXXX XXXXXXX | XXX XX, XXXX | XXX XXXX |
| XXXXXXXX XXXXXX | XXX XX, XXXX | $1,399,000 XXX XXXX |
| XXXXXXXX XXXXXXX | XXX XX, XXXX | XXX XXXX |
| XXXXXXXX XXXXXX | XXX XX, XXXX | $1,599,000 XXX XXXX |
| XXXXXXXX XXXXXXXX | XXX XX, XXXX | XXX XXXX |
| XXXXXXXX XXXXXX | XXX XX, XXXX | $1,599,000 XXX XXXX |
| XXXXXXXX XXXXXXX | XXX XX, XXXX | XXX XXXX |
| XXXXXXXX XXXXXX | XXX XX, XXXX | $1,749,000 XXX XXXX |
| XXXXXXXX XXXXXXX | XXX XX, XXXX | XXX XXXX |
| XXXXXXXX XXXXXX | XXX XX, XXXX | $1,499,000 XXX XXXX |

Credit View Public School
Elementary: PublicAlton Public School
Elementary: PublicBelfountain Public School
Elementary: PublicErin Public School
Elementary: PublicBrisbane Public School
Elementary: PublicCaledon Central Public School
Elementary: PublicDufferin Centre for Continuing Education
Secondary: PublicActon District High School
Secondary: PublicErin District High School
Secondary: PublicWestside Secondary School
Secondary: PublicOrangeville District Secondary School
Secondary: PublicGeorgetown District High School
Secondary: Public

