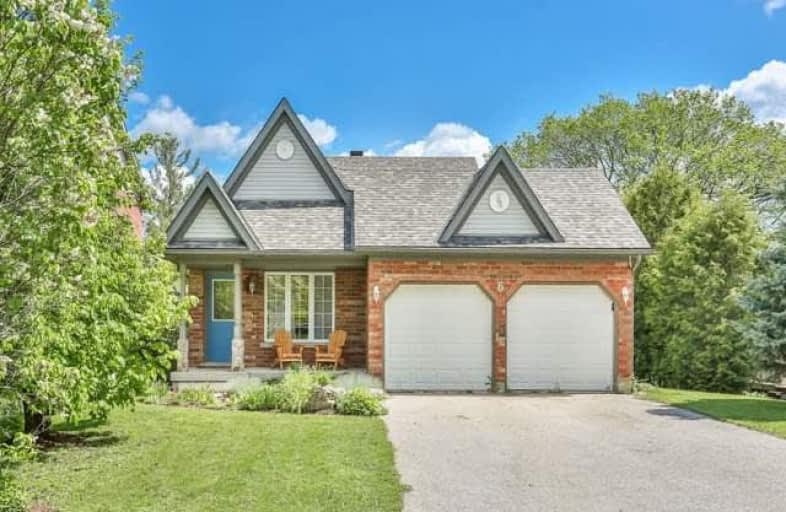Note: Property is not currently for sale or for rent.

-
Type: Detached
-
Style: Backsplit 4
-
Lot Size: 20.15 x 47.25 Metres
-
Age: No Data
-
Taxes: $4,460 per year
-
Days on Site: 8 Days
-
Added: Sep 07, 2019 (1 week on market)
-
Updated:
-
Last Checked: 3 months ago
-
MLS®#: W3822839
-
Listed By: Re/max in the hills inc., brokerage
Open Concept Home Ideal For Empty Nesters Or Bustling Family. Just A Few Stairs, Enough To Keep You In Shape! The Spacious Kitchen Is Open To The Living And Dining Area And Also Overlooks The Family Room That Is On The Lower Level. This Level Has A Den/Office Or Play Room, Plus A Bedroom. A Finished Rec Room With Barn Board Decor Is An Ideal Tv Hang Out Or Kids Drop In Place. A Great Home In The Village Of Alton, A Quiet Country Village And Super Community.
Property Details
Facts for 6 Victoria Street, Caledon
Status
Days on Market: 8
Last Status: Sold
Sold Date: Jun 06, 2017
Closed Date: Aug 01, 2017
Expiry Date: Oct 30, 2017
Sold Price: $710,000
Unavailable Date: Jun 06, 2017
Input Date: May 31, 2017
Property
Status: Sale
Property Type: Detached
Style: Backsplit 4
Area: Caledon
Community: Alton
Availability Date: Aug-Oct/Tba
Inside
Bedrooms: 4
Bathrooms: 3
Kitchens: 1
Rooms: 9
Den/Family Room: Yes
Air Conditioning: Central Air
Fireplace: Yes
Laundry Level: Main
Central Vacuum: Y
Washrooms: 3
Utilities
Electricity: Yes
Gas: Yes
Cable: Yes
Telephone: Yes
Building
Basement: Finished
Heat Type: Forced Air
Heat Source: Gas
Exterior: Brick
Elevator: N
UFFI: No
Water Supply: Municipal
Special Designation: Unknown
Other Structures: Garden Shed
Parking
Driveway: Private
Garage Spaces: 2
Garage Type: Attached
Covered Parking Spaces: 4
Total Parking Spaces: 6
Fees
Tax Year: 2016
Tax Legal Description: Rp43 R15360 Part 2 Alton, Pl Cal 5 Blk 3 Lot 11
Taxes: $4,460
Highlights
Feature: Golf
Feature: Grnbelt/Conserv
Feature: River/Stream
Feature: School
Feature: Wooded/Treed
Land
Cross Street: Main St/King St/Vict
Municipality District: Caledon
Fronting On: East
Pool: None
Sewer: Septic
Lot Depth: 47.25 Metres
Lot Frontage: 20.15 Metres
Lot Irregularities: .23 Acres As Per Asse
Additional Media
- Virtual Tour: http://www.houssmax.ca/vtournb/h1489196
Rooms
Room details for 6 Victoria Street, Caledon
| Type | Dimensions | Description |
|---|---|---|
| Living Main | 4.27 x 7.80 | Laminate, Combined W/Dining |
| Dining Main | 4.27 x 7.80 | Laminate, Combined W/Living |
| Kitchen Main | 4.68 x 5.41 | Ceramic Floor, Breakfast Bar, W/O To Deck |
| Family Lower | 4.93 x 6.50 | Laminate, Gas Fireplace, W/O To Deck |
| Den Lower | 2.96 x 3.90 | Broadloom, French Doors |
| Br Lower | 2.60 x 3.91 | Broadloom |
| Master Upper | 3.47 x 4.91 | Broadloom, W/I Closet, 4 Pc Ensuite |
| Br Upper | 3.16 x 3.15 | Broadloom, Irregular Rm |
| Br Upper | 2.75 x 3.47 | Broadloom |
| Rec Bsmt | 4.33 x 4.60 | Broadloom |
| Exercise Bsmt | 4.05 x 5.17 | Broadloom |
| XXXXXXXX | XXX XX, XXXX |
XXXX XXX XXXX |
$XXX,XXX |
| XXX XX, XXXX |
XXXXXX XXX XXXX |
$XXX,XXX |
| XXXXXXXX XXXX | XXX XX, XXXX | $710,000 XXX XXXX |
| XXXXXXXX XXXXXX | XXX XX, XXXX | $699,900 XXX XXXX |

Alton Public School
Elementary: PublicÉcole élémentaire des Quatre-Rivières
Elementary: PublicSt Peter Separate School
Elementary: CatholicPrincess Margaret Public School
Elementary: PublicParkinson Centennial School
Elementary: PublicIsland Lake Public School
Elementary: PublicDufferin Centre for Continuing Education
Secondary: PublicActon District High School
Secondary: PublicErin District High School
Secondary: PublicRobert F Hall Catholic Secondary School
Secondary: CatholicWestside Secondary School
Secondary: PublicOrangeville District Secondary School
Secondary: Public

