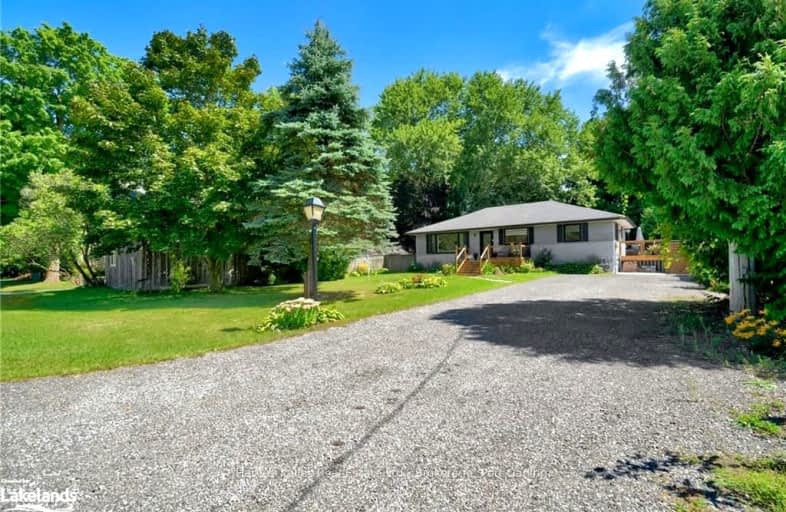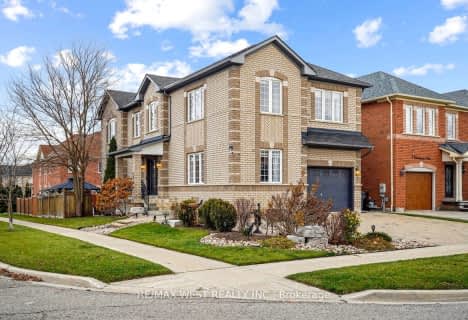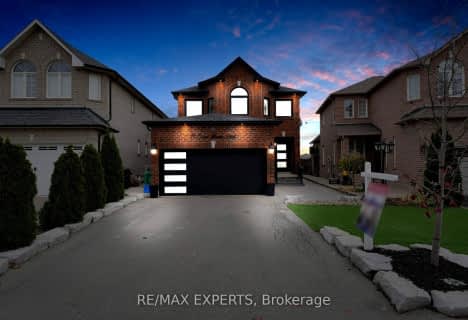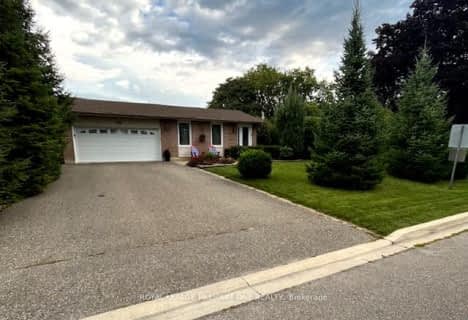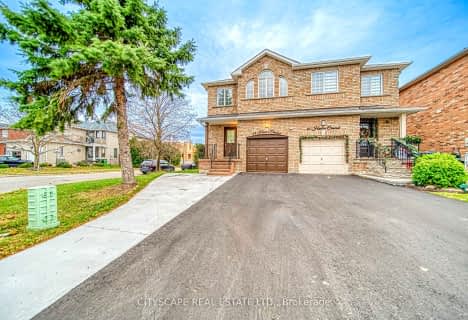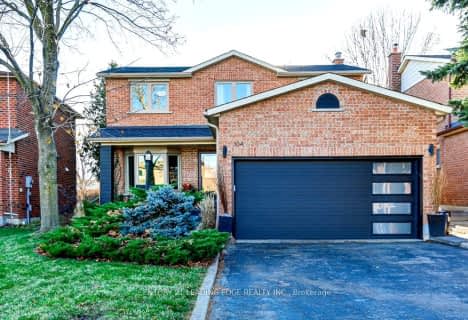Very Walkable
- Most errands can be accomplished on foot.
Bikeable
- Some errands can be accomplished on bike.

Holy Family School
Elementary: CatholicEllwood Memorial Public School
Elementary: PublicSt John the Baptist Elementary School
Elementary: CatholicJames Bolton Public School
Elementary: PublicAllan Drive Middle School
Elementary: PublicSt. John Paul II Catholic Elementary School
Elementary: CatholicHumberview Secondary School
Secondary: PublicSt. Michael Catholic Secondary School
Secondary: CatholicSandalwood Heights Secondary School
Secondary: PublicCardinal Ambrozic Catholic Secondary School
Secondary: CatholicMayfield Secondary School
Secondary: PublicCastlebrooke SS Secondary School
Secondary: Public-
Chinguacousy Park
Central Park Dr (at Queen St. E), Brampton ON L6S 6G7 16.59km -
Maple Trails Park
19.1km -
York Lions Stadium
Ian MacDonald Blvd, Toronto ON 21.33km
-
RBC Royal Bank
12612 Hwy 50 (McEwan Drive West), Bolton ON L7E 1T6 2.24km -
Scotiabank
160 Yellow Avens Blvd (at Airport Rd.), Brampton ON L6R 0M5 10.71km -
TD Bank Financial Group
3978 Cottrelle Blvd, Brampton ON L6P 2R1 11.53km
