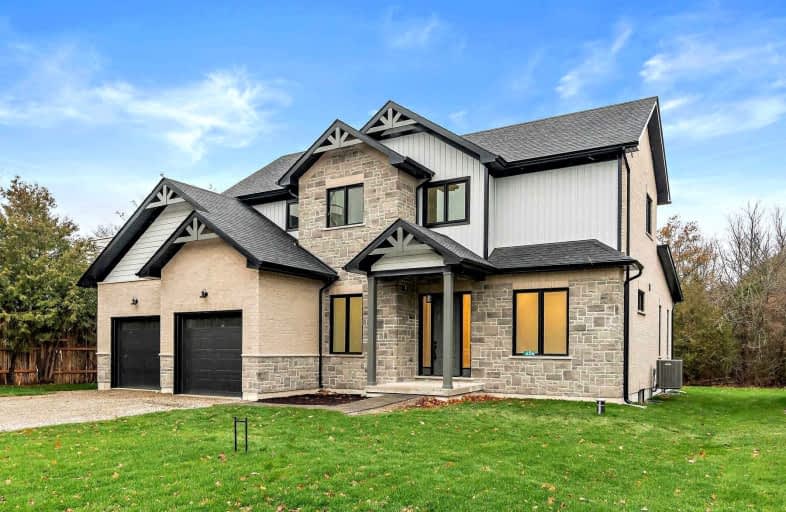Sold on Apr 07, 2023
Note: Property is not currently for sale or for rent.

-
Type: Detached
-
Style: 2-Storey
-
Size: 2500 sqft
-
Lot Size: 70 x 133 Feet
-
Age: New
-
Days on Site: 126 Days
-
Added: Dec 01, 2022 (4 months on market)
-
Updated:
-
Last Checked: 3 months ago
-
MLS®#: W5841173
-
Listed By: Re/max experts, brokerage
Beautiful New Build Custom Home In The Desirable Hamet Of Belfountain. Luxurious 2831Sq Ft 2 Story Design With Main Floor Master Suite. 10' Ceilings On Main Floor And 9' Ceilings On 2nd Floor. All Bedrooms Have Private Ensuites. Top Of The Line Finishes Throughout The Home. Full Tarion Warranty. Located 3 Minutes From The Caledon Ski Club, Forks Of The Credit Provincial Park And Belfountain Conservation Area.
Extras
Vendor Take Back Mortgage Available
Property Details
Facts for 656 Bush Street, Caledon
Status
Days on Market: 126
Last Status: Sold
Sold Date: Apr 07, 2023
Closed Date: Jun 27, 2023
Expiry Date: Jun 01, 2023
Sold Price: $2,135,000
Unavailable Date: Apr 07, 2023
Input Date: Dec 01, 2022
Property
Status: Sale
Property Type: Detached
Style: 2-Storey
Size (sq ft): 2500
Age: New
Area: Caledon
Community: Caledon East
Availability Date: Negotiable
Inside
Bedrooms: 4
Bathrooms: 5
Kitchens: 1
Rooms: 7
Den/Family Room: Yes
Air Conditioning: Central Air
Fireplace: Yes
Laundry Level: Main
Washrooms: 5
Utilities
Electricity: Yes
Gas: No
Telephone: Yes
Building
Basement: Unfinished
Heat Type: Forced Air
Heat Source: Propane
Exterior: Brick
Elevator: N
Water Supply Type: Drilled Well
Water Supply: Well
Special Designation: Unknown
Retirement: N
Parking
Driveway: Private
Garage Spaces: 2
Garage Type: Attached
Covered Parking Spaces: 3
Total Parking Spaces: 5
Fees
Tax Year: 2022
Tax Legal Description: Part Lot 10, Concession 5
Highlights
Feature: Skiing
Feature: Wooded/Treed
Land
Cross Street: Bush St/ Mississauga
Municipality District: Caledon
Fronting On: North
Pool: None
Sewer: Septic
Lot Depth: 133 Feet
Lot Frontage: 70 Feet
Acres: < .50
Zoning: Single Family Re
Waterfront: None
Rooms
Room details for 656 Bush Street, Caledon
| Type | Dimensions | Description |
|---|---|---|
| Kitchen Main | 5.59 x 3.54 | O/Looks Family |
| Breakfast Main | 5.59 x 3.05 | |
| Great Rm Main | 5.69 x 4.98 | Vaulted Ceiling, Gas Fireplace |
| Dining Main | 5.28 x 3.96 | Pantry |
| Office Main | 2.44 x 3.10 | |
| Laundry Main | 2.44 x 2.26 | |
| Br Main | 4.57 x 4.98 | Closet, Ensuite Bath |
| 2nd Br 2nd | 3.38 x 3.45 | Closet, Ensuite Bath |
| 3rd Br 2nd | 3.81 x 3.15 | Ensuite Bath |
| 4th Br 2nd | 3.84 x 3.05 | Fireplace |
| Loft 2nd | 3.05 x 4.52 |
| XXXXXXXX | XXX XX, XXXX |
XXXX XXX XXXX |
$X,XXX,XXX |
| XXX XX, XXXX |
XXXXXX XXX XXXX |
$X,XXX,XXX | |
| XXXXXXXX | XXX XX, XXXX |
XXXXXXXX XXX XXXX |
|
| XXX XX, XXXX |
XXXXXX XXX XXXX |
$X,XXX,XXX | |
| XXXXXXXX | XXX XX, XXXX |
XXXXXXXX XXX XXXX |
|
| XXX XX, XXXX |
XXXXXX XXX XXXX |
$X,XXX,XXX |
| XXXXXXXX XXXX | XXX XX, XXXX | $2,135,000 XXX XXXX |
| XXXXXXXX XXXXXX | XXX XX, XXXX | $2,249,000 XXX XXXX |
| XXXXXXXX XXXXXXXX | XXX XX, XXXX | XXX XXXX |
| XXXXXXXX XXXXXX | XXX XX, XXXX | $2,489,000 XXX XXXX |
| XXXXXXXX XXXXXXXX | XXX XX, XXXX | XXX XXXX |
| XXXXXXXX XXXXXX | XXX XX, XXXX | $1,899,000 XXX XXXX |

Credit View Public School
Elementary: PublicAlton Public School
Elementary: PublicBelfountain Public School
Elementary: PublicErin Public School
Elementary: PublicBrisbane Public School
Elementary: PublicCaledon Central Public School
Elementary: PublicDufferin Centre for Continuing Education
Secondary: PublicActon District High School
Secondary: PublicErin District High School
Secondary: PublicWestside Secondary School
Secondary: PublicOrangeville District Secondary School
Secondary: PublicGeorgetown District High School
Secondary: Public- 4 bath
- 5 bed
1128 The Grange Side Road, Caledon, Ontario • L7K 1G6 • Rural Caledon


