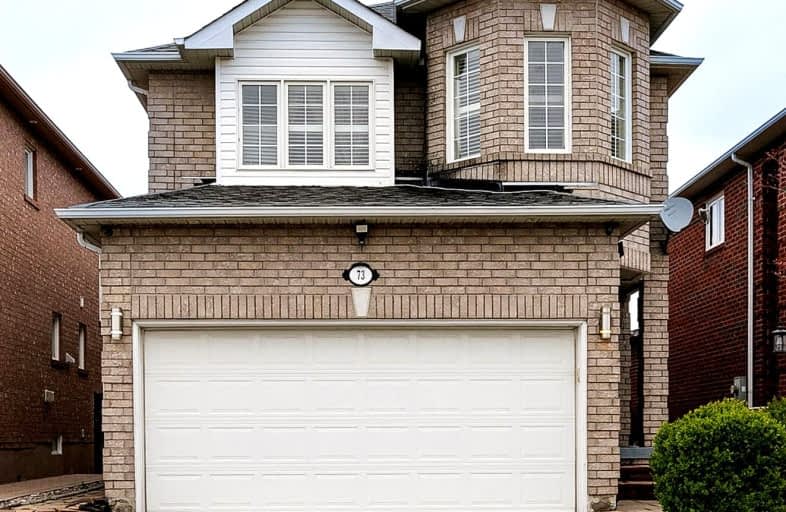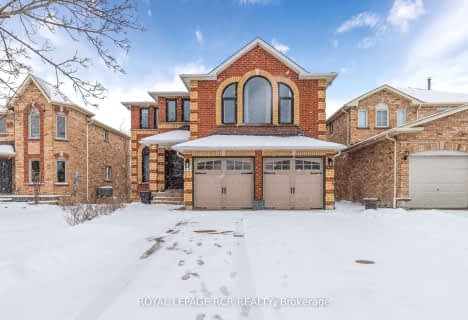Somewhat Walkable
- Some errands can be accomplished on foot.
Somewhat Bikeable
- Most errands require a car.

Holy Family School
Elementary: CatholicEllwood Memorial Public School
Elementary: PublicSt John the Baptist Elementary School
Elementary: CatholicJames Bolton Public School
Elementary: PublicAllan Drive Middle School
Elementary: PublicSt. John Paul II Catholic Elementary School
Elementary: CatholicHumberview Secondary School
Secondary: PublicSt. Michael Catholic Secondary School
Secondary: CatholicSandalwood Heights Secondary School
Secondary: PublicCardinal Ambrozic Catholic Secondary School
Secondary: CatholicMayfield Secondary School
Secondary: PublicCastlebrooke SS Secondary School
Secondary: Public-
Humber Valley Parkette
282 Napa Valley Ave, Vaughan ON 9.48km -
Panorama Park
Toronto ON 17.44km -
Mill Pond Park
262 Mill St (at Trench St), Richmond Hill ON 21.3km
-
RBC Royal Bank
12612 Hwy 50 (McEwan Drive West), Bolton ON L7E 1T6 1.16km -
TD Bank Financial Group
3978 Cottrelle Blvd, Brampton ON L6P 2R1 10.57km -
RBC Royal Bank
11805 Bramalea Rd, Brampton ON L6R 3S9 12.16km
- 3 bath
- 4 bed
- 2000 sqft
347 Ellwood Drive West, Caledon, Ontario • L7E 2G6 • Bolton West
- 4 bath
- 4 bed
- 2500 sqft
13 Strawberry Hill Court, Caledon, Ontario • L7E 1S1 • Bolton East
- 3 bath
- 4 bed
- 2500 sqft
46 Strawberry Hill Court, Caledon, Ontario • L7E 2M4 • Bolton East
- 4 bath
- 4 bed
- 2000 sqft
Lot 3 Jack Kenny Court, Caledon, Ontario • L7E 2M5 • Bolton North














