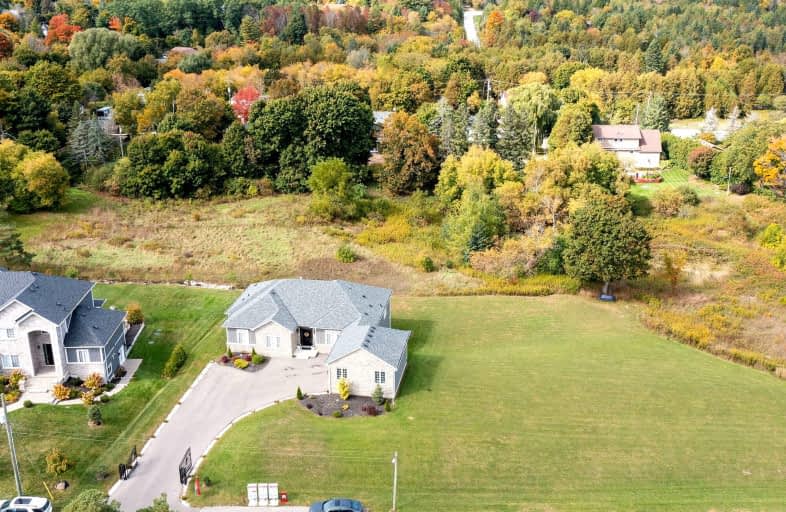Car-Dependent
- Almost all errands require a car.
3
/100
Somewhat Bikeable
- Most errands require a car.
26
/100

Alton Public School
Elementary: Public
0.28 km
École élémentaire des Quatre-Rivières
Elementary: Public
5.72 km
St Peter Separate School
Elementary: Catholic
6.51 km
Princess Margaret Public School
Elementary: Public
6.44 km
Parkinson Centennial School
Elementary: Public
6.28 km
Island Lake Public School
Elementary: Public
6.91 km
Dufferin Centre for Continuing Education
Secondary: Public
7.69 km
Acton District High School
Secondary: Public
24.24 km
Erin District High School
Secondary: Public
9.02 km
Robert F Hall Catholic Secondary School
Secondary: Catholic
16.49 km
Westside Secondary School
Secondary: Public
6.89 km
Orangeville District Secondary School
Secondary: Public
7.63 km
-
Alton Conservation Area
Alton ON 6.09km -
Y Not Play Inc
12 191C Line, Orangeville ON L9W 3W7 6.19km -
Island Lake Conservation Area
673067 Hurontario St S, Orangeville ON L9W 2Y9 7.87km
-
Scotiabank
268 Broadway, Orangeville ON L9W 1K9 7.04km -
Meridian Credit Union ATM
190 Broadway, Orangeville ON L9W 1K3 7.03km -
BMO Bank of Montreal
150 1st St, Orangeville ON L6W 3T7 8.48km






