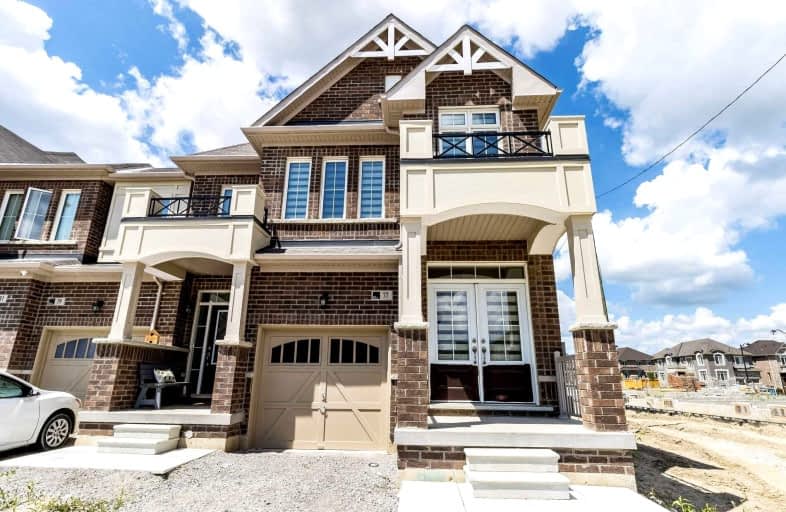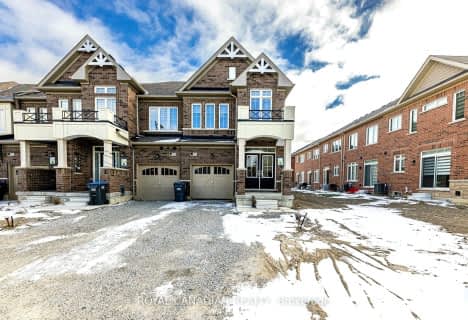
ÉÉC Saint-Jean-Bosco
Elementary: Catholic
1.43 km
Tony Pontes (Elementary)
Elementary: Public
0.63 km
St Stephen Separate School
Elementary: Catholic
3.39 km
St. Josephine Bakhita Catholic Elementary School
Elementary: Catholic
3.87 km
St Rita Elementary School
Elementary: Catholic
2.15 km
SouthFields Village (Elementary)
Elementary: Public
0.68 km
Parkholme School
Secondary: Public
6.07 km
Heart Lake Secondary School
Secondary: Public
5.63 km
St Marguerite d'Youville Secondary School
Secondary: Catholic
4.76 km
Fletcher's Meadow Secondary School
Secondary: Public
6.34 km
Mayfield Secondary School
Secondary: Public
4.70 km
St Edmund Campion Secondary School
Secondary: Catholic
6.78 km








