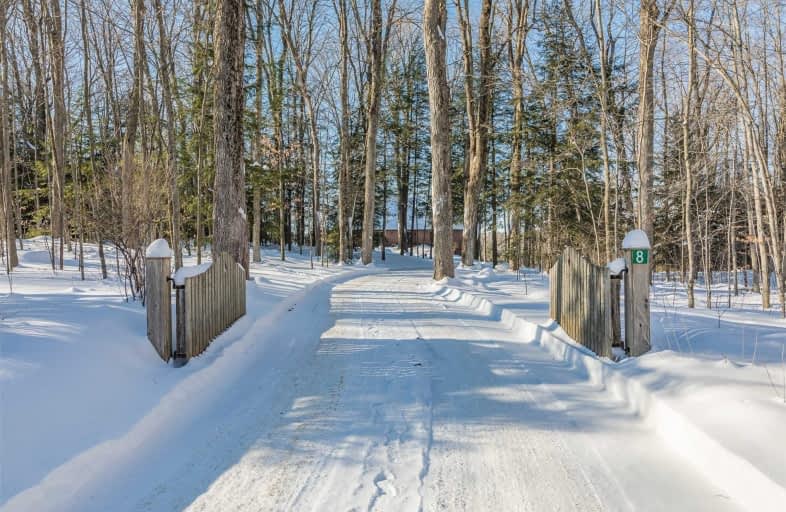Sold on Mar 25, 2019
Note: Property is not currently for sale or for rent.

-
Type: Detached
-
Style: Bungaloft
-
Size: 3500 sqft
-
Lot Size: 401.18 x 689.51 Feet
-
Age: 31-50 years
-
Taxes: $3,703 per year
-
Days on Site: 48 Days
-
Added: Feb 07, 2019 (1 month on market)
-
Updated:
-
Last Checked: 3 months ago
-
MLS®#: W4354543
-
Listed By: Moffat dunlap real estate limited, brokerage
Escape The City To Mature Ravine 8.5 Acre Lot; Nestled Within A Hardwood Forest; Minutes From 1500 Acres Forks Of The Credit Provincial Park & Caledon Ski Club; Family Home Set Back Frm Road; 4500+ Sq Ft Living Space; Oak Floors Throughout, Expansive Windows & Abundant Fireplaces Providing A True Country Feel; Recently Renovated Open Concept Kitchen; Centre Island, Quartz Counters, Views Over Yard & Deck; Main Floor Has Separate Study, Dining, Mudroom/Laundry
Property Details
Facts for 8 Caledon Mountain Drive, Caledon
Status
Days on Market: 48
Last Status: Sold
Sold Date: Mar 25, 2019
Closed Date: Jun 27, 2019
Expiry Date: Jul 31, 2019
Sold Price: $1,400,000
Unavailable Date: Mar 25, 2019
Input Date: Feb 07, 2019
Property
Status: Sale
Property Type: Detached
Style: Bungaloft
Size (sq ft): 3500
Age: 31-50
Area: Caledon
Community: Rural Caledon
Availability Date: T B D
Inside
Bedrooms: 4
Bedrooms Plus: 1
Bathrooms: 4
Kitchens: 1
Rooms: 9
Den/Family Room: Yes
Air Conditioning: Central Air
Fireplace: Yes
Laundry Level: Main
Central Vacuum: Y
Washrooms: 4
Utilities
Electricity: Yes
Gas: No
Cable: Yes
Telephone: Yes
Building
Basement: Fin W/O
Heat Type: Heat Pump
Heat Source: Electric
Exterior: Brick
Elevator: N
Water Supply Type: Drilled Well
Water Supply: Well
Special Designation: Unknown
Other Structures: Garden Shed
Parking
Driveway: Circular
Garage Spaces: 2
Garage Type: Attached
Covered Parking Spaces: 10
Fees
Tax Year: 2018
Tax Legal Description: Lt 2 Pl 762 Caledon;Caledon
Taxes: $3,703
Highlights
Feature: Grnbelt/Cons
Feature: Hospital
Feature: Rec Centre
Feature: River/Stream
Feature: School
Feature: Skiing
Land
Cross Street: Mississauga Rd/Caled
Municipality District: Caledon
Fronting On: West
Parcel Number: 142680088
Pool: None
Sewer: Septic
Lot Depth: 689.51 Feet
Lot Frontage: 401.18 Feet
Acres: 5-9.99
Zoning: Rural Residentia
Rooms
Room details for 8 Caledon Mountain Drive, Caledon
| Type | Dimensions | Description |
|---|---|---|
| Foyer Main | 3.30 x 4.10 | Marble Floor, Circular Oak Stair, Skylight |
| Kitchen Main | 3.00 x 9.30 | Hardwood Floor, Combined W/Solariu, Centre Island |
| Dining Main | 4.20 x 4.40 | Hardwood Floor, O/Looks Garden, Picture Window |
| Living Main | 4.00 x 4.30 | Hardwood Floor, Fireplace, W/O To Deck |
| Great Rm Main | 3.90 x 5.90 | Hardwood Floor, Fireplace, Cedar Closet |
| Study Main | 3.50 x 4.20 | Hardwood Floor, Window Flr To Ceil, O/Looks Frontyard |
| Laundry Main | 3.20 x 5.60 | B/I Closet, O/Looks Backyard, Access To Garage |
| Mudroom Main | - | Combined W/Laundry, Access To Garage, W/O To Yard |
| Master 2nd | 5.40 x 10.40 | 4 Pc Ensuite, W/I Closet, Skylight |
| 2nd Br 2nd | 3.40 x 7.60 | 4 Pc Ensuite, W/I Closet, Picture Window |
| 3rd Br 2nd | 3.40 x 6.40 | Semi Ensuite, W/I Closet, Skylight |
| Family Lower | 10.00 x 19.80 | Above Grade Window, Pegged Floor, W/O To Deck |
| XXXXXXXX | XXX XX, XXXX |
XXXXXXX XXX XXXX |
|
| XXX XX, XXXX |
XXXXXX XXX XXXX |
$X,XXX,XXX | |
| XXXXXXXX | XXX XX, XXXX |
XXXX XXX XXXX |
$X,XXX,XXX |
| XXX XX, XXXX |
XXXXXX XXX XXXX |
$X,XXX,XXX | |
| XXXXXXXX | XXX XX, XXXX |
XXXXXXX XXX XXXX |
|
| XXX XX, XXXX |
XXXXXX XXX XXXX |
$X,XXX,XXX | |
| XXXXXXXX | XXX XX, XXXX |
XXXXXXX XXX XXXX |
|
| XXX XX, XXXX |
XXXXXX XXX XXXX |
$X,XXX,XXX | |
| XXXXXXXX | XXX XX, XXXX |
XXXXXXX XXX XXXX |
|
| XXX XX, XXXX |
XXXXXX XXX XXXX |
$X,XXX,XXX | |
| XXXXXXXX | XXX XX, XXXX |
XXXXXXX XXX XXXX |
|
| XXX XX, XXXX |
XXXXXX XXX XXXX |
$X,XXX,XXX |
| XXXXXXXX XXXXXXX | XXX XX, XXXX | XXX XXXX |
| XXXXXXXX XXXXXX | XXX XX, XXXX | $1,549,000 XXX XXXX |
| XXXXXXXX XXXX | XXX XX, XXXX | $1,400,000 XXX XXXX |
| XXXXXXXX XXXXXX | XXX XX, XXXX | $1,495,000 XXX XXXX |
| XXXXXXXX XXXXXXX | XXX XX, XXXX | XXX XXXX |
| XXXXXXXX XXXXXX | XXX XX, XXXX | $1,500,000 XXX XXXX |
| XXXXXXXX XXXXXXX | XXX XX, XXXX | XXX XXXX |
| XXXXXXXX XXXXXX | XXX XX, XXXX | $1,499,900 XXX XXXX |
| XXXXXXXX XXXXXXX | XXX XX, XXXX | XXX XXXX |
| XXXXXXXX XXXXXX | XXX XX, XXXX | $1,598,000 XXX XXXX |
| XXXXXXXX XXXXXXX | XXX XX, XXXX | XXX XXXX |
| XXXXXXXX XXXXXX | XXX XX, XXXX | $1,789,000 XXX XXXX |

Credit View Public School
Elementary: PublicAlton Public School
Elementary: PublicBelfountain Public School
Elementary: PublicErin Public School
Elementary: PublicBrisbane Public School
Elementary: PublicCaledon Central Public School
Elementary: PublicActon District High School
Secondary: PublicErin District High School
Secondary: PublicRobert F Hall Catholic Secondary School
Secondary: CatholicWestside Secondary School
Secondary: PublicOrangeville District Secondary School
Secondary: PublicGeorgetown District High School
Secondary: Public

