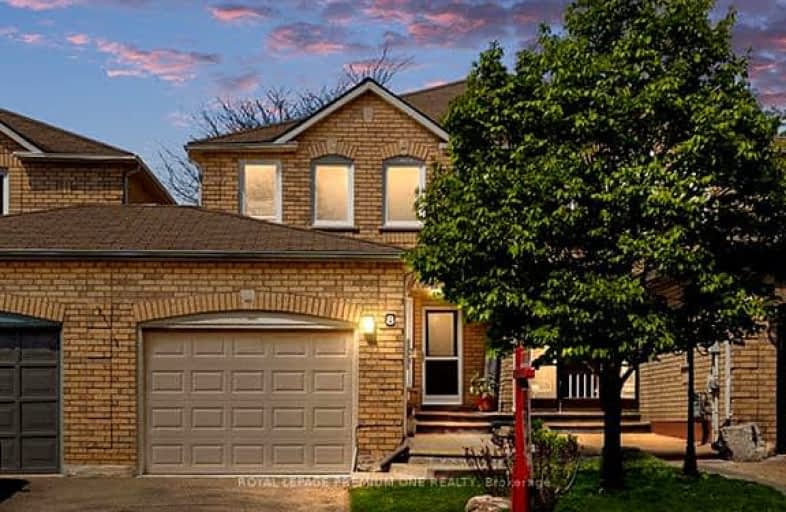Car-Dependent
- Almost all errands require a car.
5
/100
Somewhat Bikeable
- Most errands require a car.
34
/100

ÉÉC Saint-Jean-Bosco
Elementary: Catholic
1.46 km
Tony Pontes (Elementary)
Elementary: Public
1.79 km
St Stephen Separate School
Elementary: Catholic
2.35 km
St. Josephine Bakhita Catholic Elementary School
Elementary: Catholic
2.69 km
St Rita Elementary School
Elementary: Catholic
1.09 km
SouthFields Village (Elementary)
Elementary: Public
1.37 km
Parkholme School
Secondary: Public
4.88 km
Heart Lake Secondary School
Secondary: Public
4.73 km
St Marguerite d'Youville Secondary School
Secondary: Catholic
4.75 km
Fletcher's Meadow Secondary School
Secondary: Public
5.15 km
Mayfield Secondary School
Secondary: Public
5.28 km
St Edmund Campion Secondary School
Secondary: Catholic
5.58 km
-
Gage Park
2 Wellington St W (at Wellington St. E), Brampton ON L6Y 4R2 9.12km -
Chinguacousy Park
Central Park Dr (at Queen St. E), Brampton ON L6S 6G7 9.07km -
Knightsbridge Park
Knightsbridge Rd (Central Park Dr), Bramalea ON 9.8km
-
TD Bank Financial Group
10908 Hurontario St, Brampton ON L7A 3R9 2.66km -
TD Bank Financial Group
150 Sandalwood Pky E (Conastoga Road), Brampton ON L6Z 1Y5 3.59km -
CIBC
380 Bovaird Dr E, Brampton ON L6Z 2S6 5.46km














