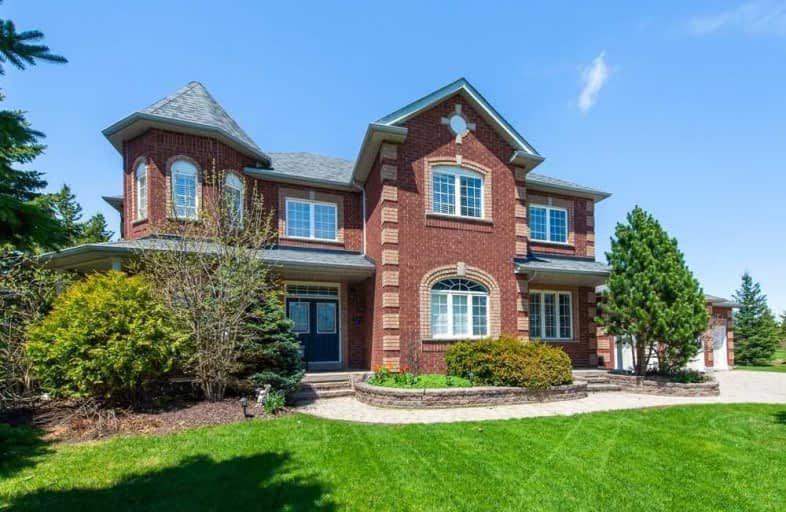
Alton Public School
Elementary: Public
6.07 km
Belfountain Public School
Elementary: Public
9.49 km
Princess Margaret Public School
Elementary: Public
9.25 km
Parkinson Centennial School
Elementary: Public
9.91 km
Caledon Central Public School
Elementary: Public
0.70 km
Island Lake Public School
Elementary: Public
8.72 km
Dufferin Centre for Continuing Education
Secondary: Public
10.85 km
Erin District High School
Secondary: Public
12.00 km
Robert F Hall Catholic Secondary School
Secondary: Catholic
10.42 km
Westside Secondary School
Secondary: Public
11.24 km
Orangeville District Secondary School
Secondary: Public
10.54 km
Mayfield Secondary School
Secondary: Public
20.04 km
