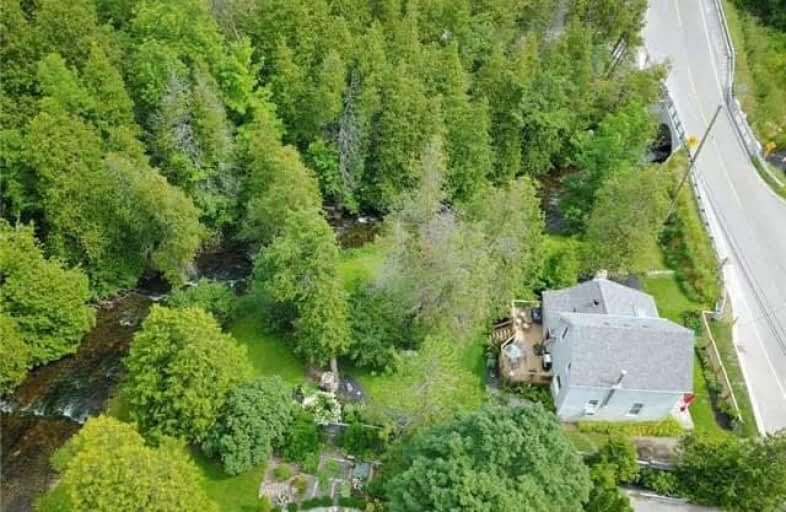Sold on Jan 10, 2018
Note: Property is not currently for sale or for rent.

-
Type: Detached
-
Style: 1 1/2 Storey
-
Size: 1100 sqft
-
Lot Size: 144.1 x 0 Feet
-
Age: 100+ years
-
Taxes: $3,010 per year
-
Days on Site: 91 Days
-
Added: Sep 07, 2019 (2 months on market)
-
Updated:
-
Last Checked: 3 months ago
-
MLS®#: W3952109
-
Listed By: Re/max real estate centre inc., brokerage
Escape To The Country!! Century Home On The Banks Of The Credit River In Th Quaint Hamlet Of Belfountain(Caledon), Beautiful Maintained And Established Gardens To Enjoy From The New Deck. Enjoy The Wildlife Of Birds, Squirrels, Chipmunks, Deer, Ferrets And So Much More. Inside You Will Find A Cozy Home In Neutral Colours To Unwind In After A Busy Day At The Office. Close By You Will Find Skiing, Nature Trails A Provincical Park & Credit Valley Conservation.
Extras
River Runs Through It...Minus Brad Pitt But I'm Sure He Would Love To Fly Fish In The Credit River...Wouldn't Everyone? Attached List Of Extras
Property Details
Facts for 812 Forks of the Credit Road, Caledon
Status
Days on Market: 91
Last Status: Sold
Sold Date: Jan 10, 2018
Closed Date: Jan 31, 2018
Expiry Date: Jun 28, 2018
Sold Price: $470,000
Unavailable Date: Jan 10, 2018
Input Date: Oct 11, 2017
Property
Status: Sale
Property Type: Detached
Style: 1 1/2 Storey
Size (sq ft): 1100
Age: 100+
Area: Caledon
Community: Rural Caledon
Availability Date: 30 Days Tba
Inside
Bedrooms: 3
Bathrooms: 1
Kitchens: 1
Rooms: 6
Den/Family Room: Yes
Air Conditioning: Window Unit
Fireplace: No
Central Vacuum: N
Washrooms: 1
Utilities
Electricity: Yes
Gas: No
Cable: Yes
Telephone: Yes
Building
Basement: Crawl Space
Heat Type: Water
Heat Source: Other
Exterior: Wood
Elevator: N
UFFI: No
Water Supply Type: Lake/River
Water Supply: Well
Special Designation: Unknown
Other Structures: Garden Shed
Parking
Driveway: Private
Garage Type: None
Covered Parking Spaces: 2
Total Parking Spaces: 2
Fees
Tax Year: 2017
Tax Legal Description: See Remarks
Taxes: $3,010
Highlights
Feature: Golf
Feature: Grnbelt/Conserv
Feature: Park
Feature: River/Stream
Feature: Skiing
Feature: Wooded/Treed
Land
Cross Street: Bush/Miss Rd/Forks C
Municipality District: Caledon
Fronting On: North
Parcel Number: 142720265
Pool: None
Sewer: Septic
Lot Frontage: 144.1 Feet
Acres: .50-1.99
Zoning: Res
Additional Media
- Virtual Tour: http://www.myvisuallistings.com/vtnb/246661
Rooms
Room details for 812 Forks of the Credit Road, Caledon
| Type | Dimensions | Description |
|---|---|---|
| Living Main | 4.23 x 6.09 | Skylight, Broadloom, W/O To Deck |
| Dining Main | 4.11 x 4.18 | O/Looks Frontyard, Broadloom |
| Kitchen Main | 2.68 x 4.91 | Eat-In Kitchen, Picture Window, Broadloom |
| Master Upper | 3.16 x 3.32 | Closet, Broadloom, O/Looks Frontyard |
| 2nd Br Upper | 2.49 x 3.65 | Broadloom, O/Looks Backyard |
| 3rd Br Upper | 2.53 x 2.77 | Broadloom, O/Looks Backyard |
| XXXXXXXX | XXX XX, XXXX |
XXXX XXX XXXX |
$XXX,XXX |
| XXX XX, XXXX |
XXXXXX XXX XXXX |
$XXX,XXX | |
| XXXXXXXX | XXX XX, XXXX |
XXXXXXX XXX XXXX |
|
| XXX XX, XXXX |
XXXXXX XXX XXXX |
$XXX,XXX |
| XXXXXXXX XXXX | XXX XX, XXXX | $470,000 XXX XXXX |
| XXXXXXXX XXXXXX | XXX XX, XXXX | $539,000 XXX XXXX |
| XXXXXXXX XXXXXXX | XXX XX, XXXX | XXX XXXX |
| XXXXXXXX XXXXXX | XXX XX, XXXX | $589,000 XXX XXXX |

Credit View Public School
Elementary: PublicAlton Public School
Elementary: PublicBelfountain Public School
Elementary: PublicErin Public School
Elementary: PublicBrisbane Public School
Elementary: PublicCaledon Central Public School
Elementary: PublicDufferin Centre for Continuing Education
Secondary: PublicActon District High School
Secondary: PublicErin District High School
Secondary: PublicRobert F Hall Catholic Secondary School
Secondary: CatholicWestside Secondary School
Secondary: PublicOrangeville District Secondary School
Secondary: Public

