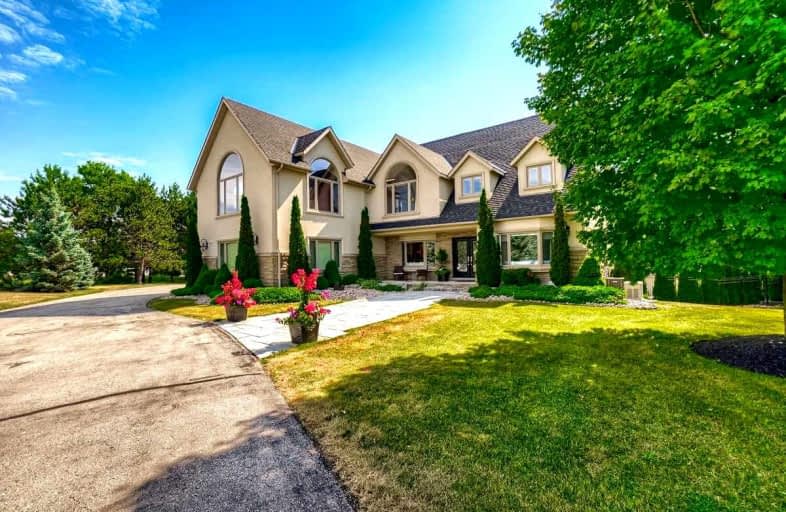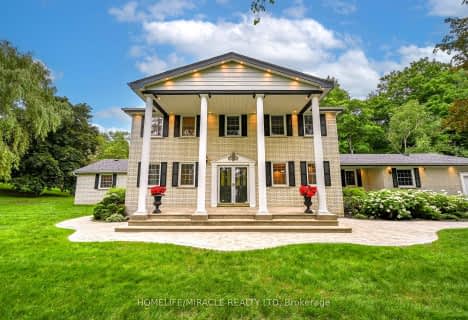
Tecumseth South Central Public School
Elementary: Public
9.61 km
St James Separate School
Elementary: Catholic
7.37 km
Tottenham Public School
Elementary: Public
6.50 km
Father F X O'Reilly School
Elementary: Catholic
7.70 km
Palgrave Public School
Elementary: Public
2.04 km
St Cornelius School
Elementary: Catholic
9.01 km
Alliston Campus
Secondary: Public
21.42 km
St Thomas Aquinas Catholic Secondary School
Secondary: Catholic
8.03 km
Robert F Hall Catholic Secondary School
Secondary: Catholic
10.48 km
Humberview Secondary School
Secondary: Public
10.71 km
St. Michael Catholic Secondary School
Secondary: Catholic
9.48 km
Mayfield Secondary School
Secondary: Public
21.30 km





