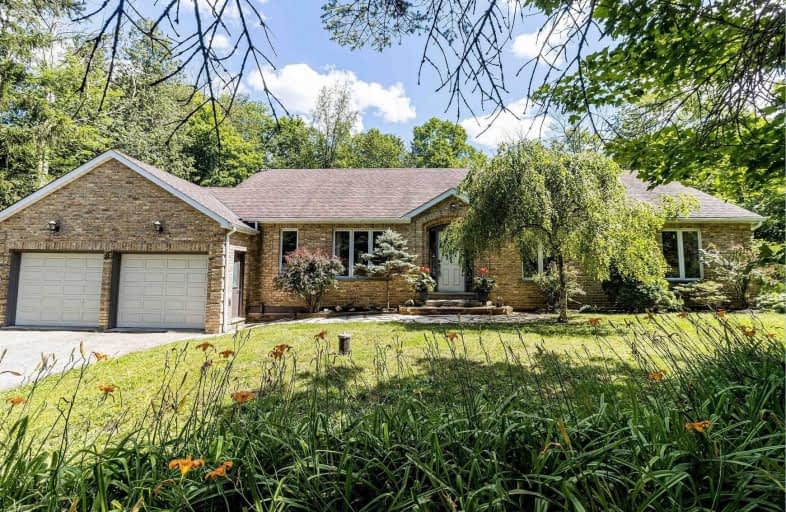Sold on Aug 11, 2021
Note: Property is not currently for sale or for rent.

-
Type: Detached
-
Style: Bungalow
-
Size: 1500 sqft
-
Lot Size: 42.47 x 32.22 Metres
-
Age: No Data
-
Taxes: $5,435 per year
-
Days on Site: 20 Days
-
Added: Jul 22, 2021 (2 weeks on market)
-
Updated:
-
Last Checked: 3 months ago
-
MLS®#: W5316868
-
Listed By: Re/max realty specialists inc., brokerage
Spacious 3 Br Brick Bungalow On Private Partially Fenced Lot, Backing Onto Belfountain Conservation Area, Close To Caledon Ski Club. Large Principal Rooms, Two Full Washrooms, Main Floor Laundry, Eat-In Kitchen With Granite Counter Tops, Stainless Steel Appliances And Walk-Out To Deck, Huge Unfinished Basement With Rough-Ins For Bathroom, And Walk-Up To Garage.
Extras
Fridge, Stove, B/I Microwave, Dishwasher(As Is), Clothes Washer(2021), Clothes Dryer, 2 Gdo, 1 Remote, Water Softener, Hot Water Tank (Owned), All Bathroom Mirrors, All Electric Light Fixtures, All Window Coverings, Propane Tank(Rental)
Property Details
Facts for 9 Scott Street, Caledon
Status
Days on Market: 20
Last Status: Sold
Sold Date: Aug 11, 2021
Closed Date: Aug 31, 2021
Expiry Date: Nov 30, 2021
Sold Price: $1,067,000
Unavailable Date: Aug 11, 2021
Input Date: Jul 22, 2021
Prior LSC: Listing with no contract changes
Property
Status: Sale
Property Type: Detached
Style: Bungalow
Size (sq ft): 1500
Area: Caledon
Community: Rural Caledon
Availability Date: 30-60 Tba
Assessment Amount: $675,000
Assessment Year: 2021
Inside
Bedrooms: 3
Bathrooms: 2
Kitchens: 1
Rooms: 6
Den/Family Room: No
Air Conditioning: Central Air
Fireplace: Yes
Laundry Level: Main
Washrooms: 2
Building
Basement: Full
Basement 2: Walk-Up
Heat Type: Forced Air
Heat Source: Propane
Exterior: Brick
Water Supply Type: Drilled Well
Water Supply: Well
Special Designation: Unknown
Parking
Driveway: Pvt Double
Garage Spaces: 2
Garage Type: Attached
Covered Parking Spaces: 4
Total Parking Spaces: 6
Fees
Tax Year: 2021
Tax Legal Description: See Schedule C For Full Legal Description
Taxes: $5,435
Highlights
Feature: Cul De Sac
Feature: Grnbelt/Conserv
Feature: Place Of Worship
Feature: River/Stream
Feature: School Bus Route
Feature: Skiing
Land
Cross Street: Scott & Forks Of The
Municipality District: Caledon
Fronting On: South
Parcel Number: 142680040
Pool: None
Sewer: Septic
Lot Depth: 32.22 Metres
Lot Frontage: 42.47 Metres
Lot Irregularities: 41.62M X 32.98M
Acres: < .50
Additional Media
- Virtual Tour: https://view.tours4listings.com/cp/9-scott-street-caledon/
Rooms
Room details for 9 Scott Street, Caledon
| Type | Dimensions | Description |
|---|---|---|
| Foyer Main | 2.11 x 3.10 | Hardwood Floor, Mirrored Closet |
| Living Main | 5.00 x 5.51 | Broadloom, Sunken Room, Fireplace Insert |
| Dining Main | 3.63 x 4.09 | Hardwood Floor, Formal Rm, French Doors |
| Laundry Main | 1.75 x 4.09 | Access To Garage, Closet, Window |
| Kitchen Main | 3.33 x 5.94 | Granite Counter, Stainless Steel Appl, W/O To Deck |
| Master Main | 4.06 x 5.26 | Broadloom, Mirrored Closet, 4 Pc Ensuite |
| 2nd Br Main | 3.58 x 3.88 | Broadloom, Closet Organizers |
| 3rd Br Main | 3.17 x 3.48 | Broadloom, Mirrored Closet, Closet Organizers |
| Office Bsmt | 2.79 x 5.10 | Broadloom, Irregular Rm |
| XXXXXXXX | XXX XX, XXXX |
XXXX XXX XXXX |
$X,XXX,XXX |
| XXX XX, XXXX |
XXXXXX XXX XXXX |
$X,XXX,XXX | |
| XXXXXXXX | XXX XX, XXXX |
XXXX XXX XXXX |
$XXX,XXX |
| XXX XX, XXXX |
XXXXXX XXX XXXX |
$XXX,XXX |
| XXXXXXXX XXXX | XXX XX, XXXX | $1,067,000 XXX XXXX |
| XXXXXXXX XXXXXX | XXX XX, XXXX | $1,149,900 XXX XXXX |
| XXXXXXXX XXXX | XXX XX, XXXX | $660,000 XXX XXXX |
| XXXXXXXX XXXXXX | XXX XX, XXXX | $675,000 XXX XXXX |

Credit View Public School
Elementary: PublicAlton Public School
Elementary: PublicBelfountain Public School
Elementary: PublicErin Public School
Elementary: PublicBrisbane Public School
Elementary: PublicCaledon Central Public School
Elementary: PublicDufferin Centre for Continuing Education
Secondary: PublicActon District High School
Secondary: PublicErin District High School
Secondary: PublicRobert F Hall Catholic Secondary School
Secondary: CatholicWestside Secondary School
Secondary: PublicOrangeville District Secondary School
Secondary: Public

