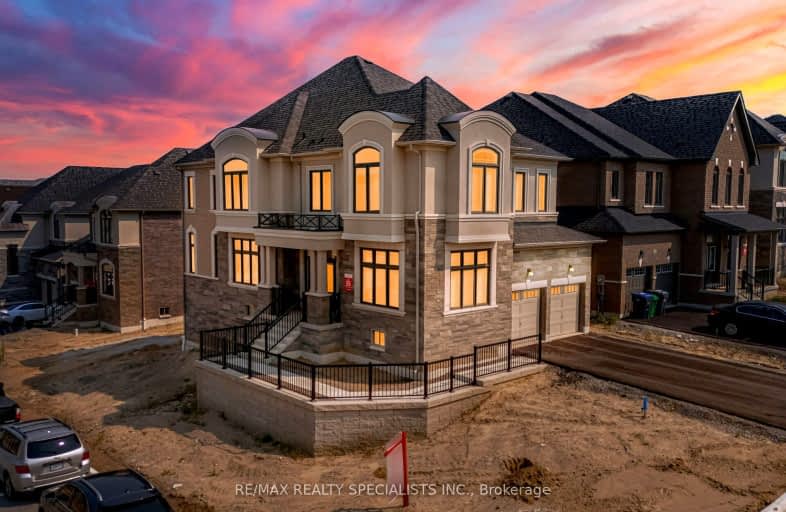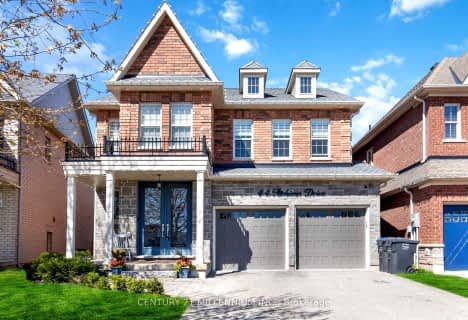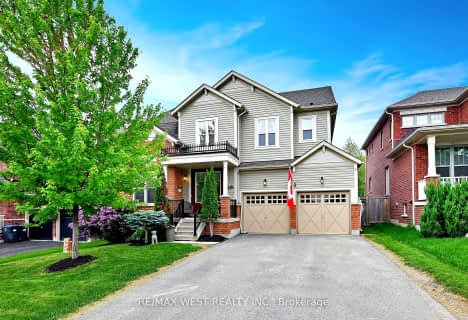Car-Dependent
- Almost all errands require a car.
Somewhat Bikeable
- Almost all errands require a car.

Macville Public School
Elementary: PublicCaledon East Public School
Elementary: PublicCaledon Central Public School
Elementary: PublicPalgrave Public School
Elementary: PublicSt Cornelius School
Elementary: CatholicHerb Campbell Public School
Elementary: PublicRobert F Hall Catholic Secondary School
Secondary: CatholicHumberview Secondary School
Secondary: PublicSt. Michael Catholic Secondary School
Secondary: CatholicLouise Arbour Secondary School
Secondary: PublicSt Marguerite d'Youville Secondary School
Secondary: CatholicMayfield Secondary School
Secondary: Public-
Ken Whillans Resource Mgmt Area
16026 Hurontario St, Caledon Village ON L7C 2C5 7.11km -
Jumping Pillow
Caledon ON L7C 2K6 9.54km -
Downey's Bee Line
Caledon ON L7C 2K6 9.64km
-
TD Bank Financial Group
28 Queen St N, Bolton ON L7E 1B9 11.38km -
CIBC
12736 50 Hwy, Bolton ON L7E 4G1 13.22km -
RBC Royal Bank
12612 Hwy 50 (McEwan Drive West), Bolton ON L7E 1T6 13.44km
- 5 bath
- 4 bed
- 3000 sqft
19 Swamp Sparrow Court, Caledon, Ontario • L7C 4M7 • Caledon East
- 5 bath
- 5 bed
- 3500 sqft
14 Mccandless Court North, Caledon, Ontario • L7C 3R7 • Caledon East
- 4 bath
- 4 bed
- 3000 sqft
34 James Walker Avenue, Caledon, Ontario • L7C 1R5 • Caledon East
- 4 bath
- 4 bed
- 3000 sqft
54 Arthur Griffin Crescent, Caledon, Ontario • L7C 4E9 • Caledon East






















