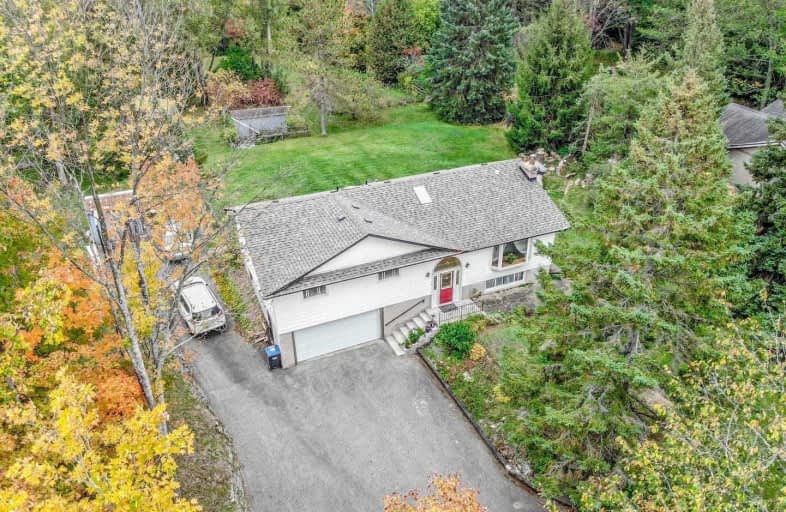Removed on Nov 05, 2020
Note: Property is not currently for sale or for rent.

-
Type: Detached
-
Style: Bungalow
-
Lot Size: 138 x 270.6 Feet
-
Age: No Data
-
Taxes: $5,220 per year
-
Days on Site: 36 Days
-
Added: Sep 30, 2020 (1 month on market)
-
Updated:
-
Last Checked: 2 weeks ago
-
MLS®#: W4933654
-
Listed By: Re/max realty services inc., brokerage
Caledon's Most Scenic And Exclusive Area! Great Opportunity To Own This Stunning Property W/ Breathtaking View Of The Countryside! Offered By Original Owners. Situated On Approx 1Acre Of Private Cleared Lot (138X270 Ft). Open Concept Living & Dining Area W/ Large Windows. Lots Of Nature Sunlight. All Bedrooms Are Very Spacious W/ 2 Full Baths On The Main Level & A Finished Basement. Surrounded By Numerous Trails & Over Looking The Credit River & Bruce Trails
Extras
Include: S/S Fridge, S/S Stove. Cleared Lot W/ Mature Trees And Forest Around. Massive Driveway For 14+ Parkings. Walking Trails Accessible Within Property. Just Shy Of 1 Acre.. Caledon Ski Club & The General Store Within Walking Distance.
Property Details
Facts for 995 Forks of the Credit Road, Caledon
Status
Days on Market: 36
Last Status: Suspended
Sold Date: Apr 03, 2025
Closed Date: Nov 30, -0001
Expiry Date: Dec 14, 2020
Unavailable Date: Nov 05, 2020
Input Date: Sep 30, 2020
Prior LSC: Listing with no contract changes
Property
Status: Sale
Property Type: Detached
Style: Bungalow
Area: Caledon
Community: Rural Caledon
Availability Date: Tba
Inside
Bedrooms: 3
Bedrooms Plus: 1
Bathrooms: 2
Kitchens: 1
Rooms: 9
Den/Family Room: Yes
Air Conditioning: None
Fireplace: Yes
Washrooms: 2
Building
Basement: Finished
Heat Type: Forced Air
Heat Source: Electric
Exterior: Brick
Exterior: Vinyl Siding
Water Supply: Well
Special Designation: Unknown
Other Structures: Garden Shed
Parking
Driveway: Private
Garage Spaces: 2
Garage Type: Attached
Covered Parking Spaces: 12
Total Parking Spaces: 14
Fees
Tax Year: 2020
Tax Legal Description: Lt 11 S/S Fork And N/S Scott Street Blk B Plan Cal
Taxes: $5,220
Highlights
Feature: Grnbelt/Cons
Feature: Ravine
Land
Cross Street: Mississauga Rd/Forks
Municipality District: Caledon
Fronting On: North
Parcel Number: 142680047
Pool: None
Sewer: Septic
Lot Depth: 270.6 Feet
Lot Frontage: 138 Feet
Additional Media
- Virtual Tour: https://youtu.be/lQpA7QyTP6I
Rooms
Room details for 995 Forks of the Credit Road, Caledon
| Type | Dimensions | Description |
|---|---|---|
| Living Main | 4.57 x 4.95 | |
| Dining Main | 3.54 x 3.66 | |
| Kitchen Main | 3.35 x 3.66 | |
| Master Main | 3.54 x 4.88 | |
| 2nd Br Main | 3.66 x 3.89 | |
| 3rd Br Main | 3.35 x 3.66 | |
| Living Bsmt | 8.23 x 4.88 | |
| Br Bsmt | - |

| XXXXXXXX | XXX XX, XXXX |
XXXXXXX XXX XXXX |
|
| XXX XX, XXXX |
XXXXXX XXX XXXX |
$XXX,XXX |
| XXXXXXXX XXXXXXX | XXX XX, XXXX | XXX XXXX |
| XXXXXXXX XXXXXX | XXX XX, XXXX | $999,900 XXX XXXX |

Credit View Public School
Elementary: PublicAlton Public School
Elementary: PublicBelfountain Public School
Elementary: PublicErin Public School
Elementary: PublicBrisbane Public School
Elementary: PublicCaledon Central Public School
Elementary: PublicDufferin Centre for Continuing Education
Secondary: PublicActon District High School
Secondary: PublicErin District High School
Secondary: PublicRobert F Hall Catholic Secondary School
Secondary: CatholicWestside Secondary School
Secondary: PublicOrangeville District Secondary School
Secondary: Public
