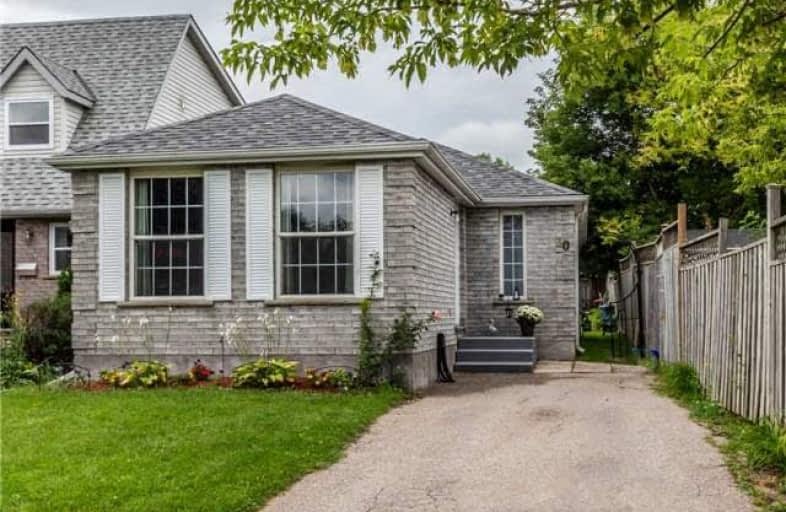Sold on Sep 15, 2018
Note: Property is not currently for sale or for rent.

-
Type: Detached
-
Style: Bungalow
-
Size: 700 sqft
-
Lot Size: 32 x 168 Feet
-
Age: 16-30 years
-
Taxes: $3,283 per year
-
Days on Site: 10 Days
-
Added: Sep 07, 2019 (1 week on market)
-
Updated:
-
Last Checked: 2 months ago
-
MLS®#: X4236904
-
Listed By: Re/max real estate centre inc., brokerage
Seeing Is Believing When It Comes To This North Galt Bungalow! You Wouldn't Be Able To Tell From The Outside That Just Beyond The Exterior Is A Well Kept Home That Features 3 Bedrooms And 2.5 Bathrooms! The Large Eat-In Kitchen Is Big Enough To Hold A Full Dining Room Table! Off The Master Are Glass Sliders That Lead To An Exceptionally Large Backyard That Stretches Back An Incredible 167Ft! The Basement Is Partially Finished And Has Huge Potential
Extras
For An In-Law Suite, Work Out Room, Double Bedroom, Etc. The Possibilities Are Endless! This Home Is Conveniently Located Close To All Amenities And Schools. Being A 5 Minute Walk To The Closest Store And Less Than 10 Minute Drive To 401!
Property Details
Facts for 10 Cassidy Court, Cambridge
Status
Days on Market: 10
Last Status: Sold
Sold Date: Sep 15, 2018
Closed Date: Oct 31, 2018
Expiry Date: Jan 10, 2019
Sold Price: $431,000
Unavailable Date: Sep 15, 2018
Input Date: Sep 05, 2018
Property
Status: Sale
Property Type: Detached
Style: Bungalow
Size (sq ft): 700
Age: 16-30
Area: Cambridge
Availability Date: 60-90
Assessment Amount: $272,500
Assessment Year: 2018
Inside
Bedrooms: 2
Bedrooms Plus: 1
Bathrooms: 3
Kitchens: 1
Rooms: 6
Den/Family Room: Yes
Air Conditioning: None
Fireplace: No
Washrooms: 3
Building
Basement: Full
Basement 2: Part Fin
Heat Type: Forced Air
Heat Source: Gas
Exterior: Brick
Water Supply: Municipal
Special Designation: Unknown
Parking
Driveway: Private
Garage Type: None
Covered Parking Spaces: 3
Total Parking Spaces: 3
Fees
Tax Year: 2018
Tax Legal Description: Lt 49 Pl 1772 Cambridge S/T Right In 1244499; Cam
Taxes: $3,283
Land
Cross Street: Elgin St N
Municipality District: Cambridge
Fronting On: West
Pool: None
Sewer: Sewers
Lot Depth: 168 Feet
Lot Frontage: 32 Feet
Acres: < .50
Zoning: Res
Rooms
Room details for 10 Cassidy Court, Cambridge
| Type | Dimensions | Description |
|---|---|---|
| Living Main | 3.84 x 3.71 | |
| Kitchen Main | 5.18 x 2.74 | |
| Br Main | 2.74 x 3.78 | |
| Bathroom Main | - | 4 Pc Bath |
| Master Main | 5.03 x 3.28 | |
| Bathroom Main | - | 3 Pc Ensuite |
| Br Bsmt | 3.07 x 2.54 | |
| Rec Bsmt | 3.12 x 5.71 | |
| Rec Bsmt | 3.76 x 7.92 | |
| Bathroom Bsmt | - | 2 Pc Bath |
| Laundry Bsmt | 2.34 x 6.63 |
| XXXXXXXX | XXX XX, XXXX |
XXXX XXX XXXX |
$XXX,XXX |
| XXX XX, XXXX |
XXXXXX XXX XXXX |
$XXX,XXX |
| XXXXXXXX XXXX | XXX XX, XXXX | $431,000 XXX XXXX |
| XXXXXXXX XXXXXX | XXX XX, XXXX | $429,900 XXX XXXX |

Christ The King Catholic Elementary School
Elementary: CatholicSt Peter Catholic Elementary School
Elementary: CatholicSt Margaret Catholic Elementary School
Elementary: CatholicElgin Street Public School
Elementary: PublicAvenue Road Public School
Elementary: PublicClemens Mill Public School
Elementary: PublicSouthwood Secondary School
Secondary: PublicGlenview Park Secondary School
Secondary: PublicGalt Collegiate and Vocational Institute
Secondary: PublicMonsignor Doyle Catholic Secondary School
Secondary: CatholicJacob Hespeler Secondary School
Secondary: PublicSt Benedict Catholic Secondary School
Secondary: Catholic- — bath
- — bed
36 Carter Crescent, Cambridge, Ontario • N1R 7L8 • Cambridge



