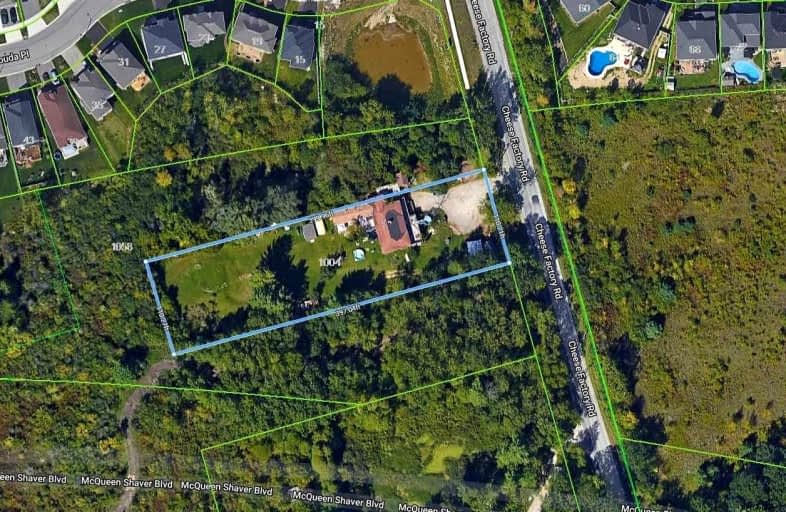Car-Dependent
- Almost all errands require a car.
8
/100
Some Transit
- Most errands require a car.
26
/100
Somewhat Bikeable
- Most errands require a car.
29
/100

St Francis Catholic Elementary School
Elementary: Catholic
1.59 km
St Vincent de Paul Catholic Elementary School
Elementary: Catholic
1.01 km
Chalmers Street Public School
Elementary: Public
1.68 km
Stewart Avenue Public School
Elementary: Public
1.61 km
Holy Spirit Catholic Elementary School
Elementary: Catholic
0.71 km
Moffat Creek Public School
Elementary: Public
1.39 km
W Ross Macdonald Provincial Secondary School
Secondary: Provincial
8.24 km
Southwood Secondary School
Secondary: Public
4.06 km
Glenview Park Secondary School
Secondary: Public
1.70 km
Galt Collegiate and Vocational Institute
Secondary: Public
4.18 km
Monsignor Doyle Catholic Secondary School
Secondary: Catholic
0.74 km
St Benedict Catholic Secondary School
Secondary: Catholic
6.14 km
-
Decaro Park
55 Gatehouse Dr, Cambridge ON 0.97km -
Paul Peters Park
Waterloo ON 1.18km -
River Bluffs Park
211 George St N, Cambridge ON 4.07km
-
TD Bank Financial Group
200 Franklin Blvd, Cambridge ON N1R 8N8 2.09km -
CIBC
395 Hespeler Rd (at Cambridge Mall), Cambridge ON N1R 6J1 6.81km -
TD Bank
425 Hespeler Rd, Cambridge ON N1R 6J2 7.07km


