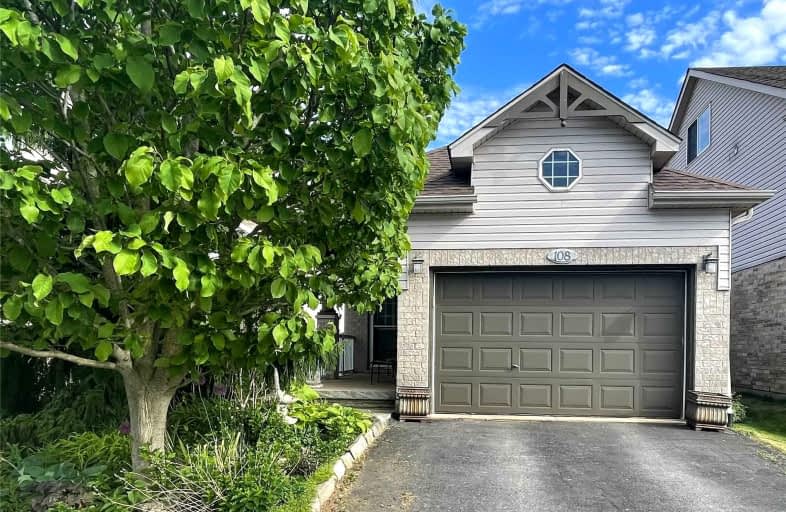
Hillcrest Public School
Elementary: Public
1.63 km
St Gabriel Catholic Elementary School
Elementary: Catholic
2.84 km
St Elizabeth Catholic Elementary School
Elementary: Catholic
0.55 km
Our Lady of Fatima Catholic Elementary School
Elementary: Catholic
1.33 km
Woodland Park Public School
Elementary: Public
0.77 km
Hespeler Public School
Elementary: Public
1.60 km
Glenview Park Secondary School
Secondary: Public
8.91 km
Galt Collegiate and Vocational Institute
Secondary: Public
6.76 km
Monsignor Doyle Catholic Secondary School
Secondary: Catholic
9.41 km
Preston High School
Secondary: Public
7.42 km
Jacob Hespeler Secondary School
Secondary: Public
2.60 km
St Benedict Catholic Secondary School
Secondary: Catholic
3.85 km














