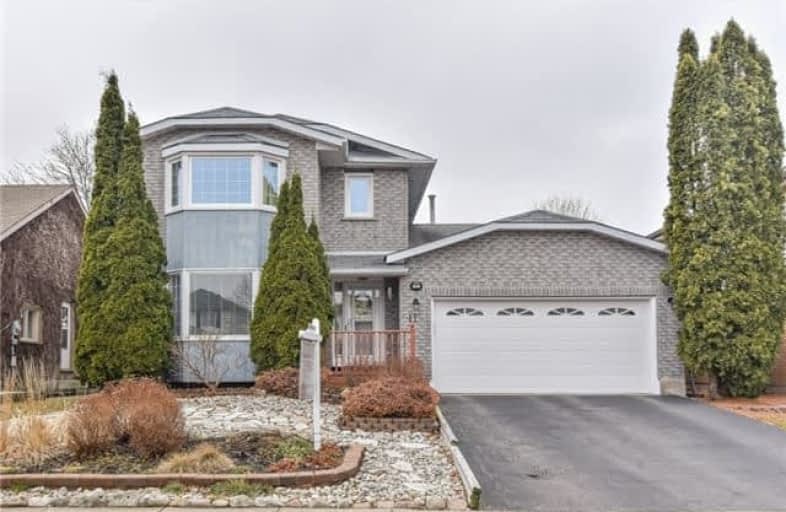
Centennial (Cambridge) Public School
Elementary: Public
1.76 km
Hillcrest Public School
Elementary: Public
1.64 km
St Elizabeth Catholic Elementary School
Elementary: Catholic
0.65 km
Our Lady of Fatima Catholic Elementary School
Elementary: Catholic
1.31 km
Woodland Park Public School
Elementary: Public
0.87 km
Hespeler Public School
Elementary: Public
0.71 km
Glenview Park Secondary School
Secondary: Public
8.34 km
Galt Collegiate and Vocational Institute
Secondary: Public
6.05 km
Monsignor Doyle Catholic Secondary School
Secondary: Catholic
8.90 km
Preston High School
Secondary: Public
6.48 km
Jacob Hespeler Secondary School
Secondary: Public
1.69 km
St Benedict Catholic Secondary School
Secondary: Catholic
3.21 km










