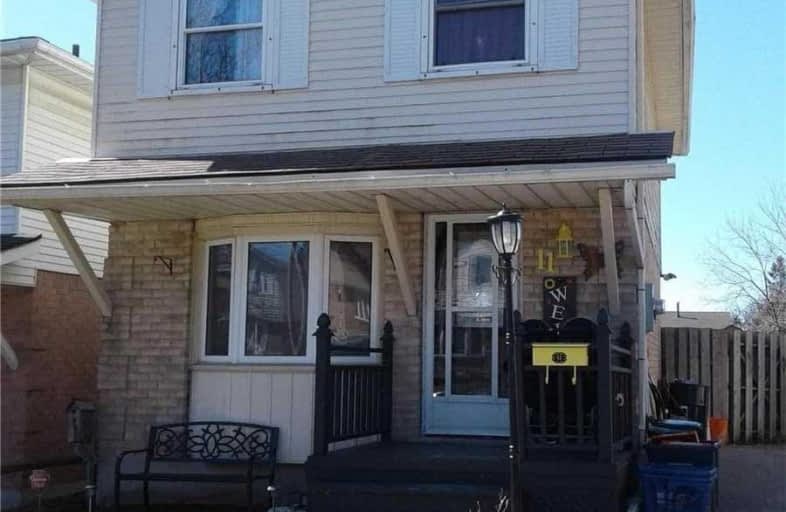Sold on Apr 04, 2019
Note: Property is not currently for sale or for rent.

-
Type: Detached
-
Style: 2-Storey
-
Size: 1100 sqft
-
Lot Size: 32 x 99.75 Feet
-
Age: 31-50 years
-
Taxes: $2,560 per year
-
Days on Site: 6 Days
-
Added: Mar 29, 2019 (6 days on market)
-
Updated:
-
Last Checked: 2 months ago
-
MLS®#: X4397289
-
Listed By: One percent realty ltd., brokerage
Your Chance To Own A 3 Bdrm,1.5 Bath Home Centrally Located In North Galt, Close To Shopping, Bus Routes, Minutes To The 401. Great For The First Time Buyer Or Investor. Walkout To Backyard Deck From Living Rm. Finished Bsmt With Gas Fireplace And 2Pc Bath. Family Friendly. Close To Schools And Parks. Need Tlc ( Paint Carpet Or Flooring And Some Drywall Repair). Listed $35,000 Below Market Value! Fix The Cosmetic Items To Your Own Taste - Instant Equity!
Extras
Currently Tenanted. Tenants Are Leaving May 1st. Above Ground Pool, Gazebo Excluded. All Appliances Are Negotiable.
Property Details
Facts for 11 Carter Crescent, Cambridge
Status
Days on Market: 6
Last Status: Sold
Sold Date: Apr 04, 2019
Closed Date: May 03, 2019
Expiry Date: Jul 31, 2019
Sold Price: $371,000
Unavailable Date: Apr 04, 2019
Input Date: Mar 29, 2019
Property
Status: Sale
Property Type: Detached
Style: 2-Storey
Size (sq ft): 1100
Age: 31-50
Area: Cambridge
Availability Date: 60/90
Inside
Bedrooms: 3
Bathrooms: 2
Kitchens: 1
Rooms: 4
Den/Family Room: No
Air Conditioning: None
Fireplace: Yes
Laundry Level: Lower
Washrooms: 2
Building
Basement: Finished
Heat Type: Forced Air
Heat Source: Gas
Exterior: Brick
Exterior: Vinyl Siding
Water Supply: Municipal
Special Designation: Unknown
Parking
Driveway: Mutual
Garage Type: None
Covered Parking Spaces: 3
Fees
Tax Year: 2018
Tax Legal Description: Pl1371Ptlt3Rp67R2530Pt
Taxes: $2,560
Land
Cross Street: Glamis Rd/ Elgin Str
Municipality District: Cambridge
Fronting On: East
Pool: Abv Grnd
Sewer: Sewers
Lot Depth: 99.75 Feet
Lot Frontage: 32 Feet
Rooms
Room details for 11 Carter Crescent, Cambridge
| Type | Dimensions | Description |
|---|---|---|
| Kitchen Main | 3.04 x 3.20 | |
| Living Main | 4.77 x 5.79 | Combined W/Dining |
| Foyer Main | 1.67 x 2.89 | |
| Master 2nd | 3.27 x 4.26 | |
| 2nd Br 2nd | 2.85 x 3.65 | |
| 3rd Br 2nd | 2.38 x 3.50 | |
| Rec Lower | 4.97 x 4.54 | |
| Laundry Lower | 3.50 x 4.67 |
| XXXXXXXX | XXX XX, XXXX |
XXXX XXX XXXX |
$XXX,XXX |
| XXX XX, XXXX |
XXXXXX XXX XXXX |
$XXX,XXX |
| XXXXXXXX XXXX | XXX XX, XXXX | $371,000 XXX XXXX |
| XXXXXXXX XXXXXX | XXX XX, XXXX | $379,900 XXX XXXX |

Christ The King Catholic Elementary School
Elementary: CatholicSt Peter Catholic Elementary School
Elementary: CatholicSt Margaret Catholic Elementary School
Elementary: CatholicManchester Public School
Elementary: PublicElgin Street Public School
Elementary: PublicAvenue Road Public School
Elementary: PublicSouthwood Secondary School
Secondary: PublicGlenview Park Secondary School
Secondary: PublicGalt Collegiate and Vocational Institute
Secondary: PublicMonsignor Doyle Catholic Secondary School
Secondary: CatholicJacob Hespeler Secondary School
Secondary: PublicSt Benedict Catholic Secondary School
Secondary: Catholic