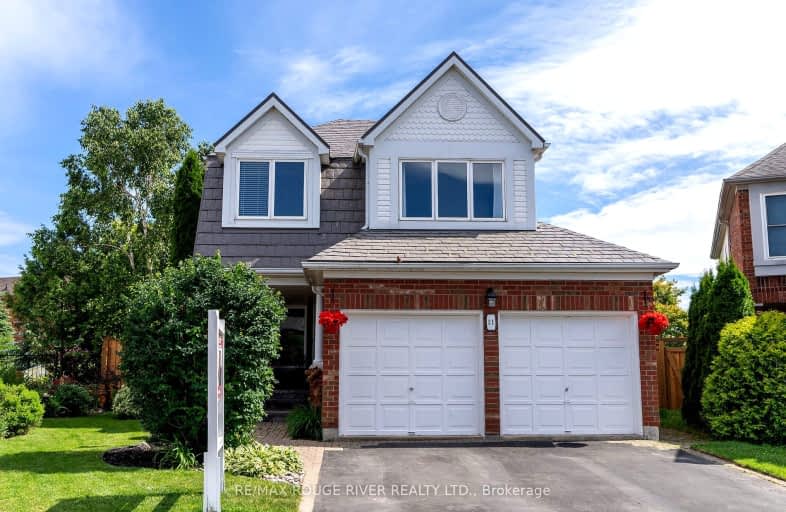Car-Dependent
- Almost all errands require a car.
Some Transit
- Most errands require a car.
Somewhat Bikeable
- Most errands require a car.

All Saints Elementary Catholic School
Elementary: CatholicColonel J E Farewell Public School
Elementary: PublicSt Luke the Evangelist Catholic School
Elementary: CatholicJack Miner Public School
Elementary: PublicCaptain Michael VandenBos Public School
Elementary: PublicWilliamsburg Public School
Elementary: PublicÉSC Saint-Charles-Garnier
Secondary: CatholicHenry Street High School
Secondary: PublicAll Saints Catholic Secondary School
Secondary: CatholicFather Leo J Austin Catholic Secondary School
Secondary: CatholicDonald A Wilson Secondary School
Secondary: PublicSinclair Secondary School
Secondary: Public-
Oh Bombay - Whitby
3100 Brock Street N, Unit A & B, Whitby, ON L1R 3J7 1.4km -
Laurel Inn
New Road, Robin Hoods Bay, Whitby YO22 4SE 5515.82km -
Charley Ronick's Pub & Restaurant
3050 Garden Street, Whitby, ON L1R 2G7 2.15km
-
Palgong Tea
605 Brock Street N, Unit 14, Whitby, ON L1N 8R2 2.07km -
Tim Hortons
516 Brock St North, Whitby, ON L1N 4J2 2.09km -
Markcol
106-3050 Garden Street, Whitby, ON L1R 2G6 2.25km
-
Shoppers Drug Mart
910 Dundas Street W, Whitby, ON L1P 1P7 2.14km -
I.D.A. - Jerry's Drug Warehouse
223 Brock St N, Whitby, ON L1N 4N6 2.48km -
Shoppers Drug Mart
4081 Thickson Rd N, Whitby, ON L1R 2X3 4.44km
-
Oh Bombay - Whitby
3100 Brock Street N, Unit A & B, Whitby, ON L1R 3J7 1.4km -
Topper's Pizza
3500 Brock Street N, Whitby, ON L1R 3J4 1.69km -
Chatterpaul's
3500 Brock Street N, Whitby, ON L1R 3J4 1.6km
-
Whitby Mall
1615 Dundas Street E, Whitby, ON L1N 7G3 4.76km -
Oshawa Centre
419 King Street West, Oshawa, ON L1J 2K5 7.06km -
Dollarama
3920 Brock Street, Whitby, ON L1R 3E1 2.17km
-
Shoppers Drug Mart
910 Dundas Street W, Whitby, ON L1P 1P7 2.14km -
Joe's No Frills
920 Dundas Street W, Whitby, ON L1P 1P7 2.17km -
Real Canadian Superstore
200 Taunton Road West, Whitby, ON L1R 3H8 2.11km
-
LCBO
629 Victoria Street W, Whitby, ON L1N 0E4 4.35km -
Liquor Control Board of Ontario
15 Thickson Road N, Whitby, ON L1N 8W7 4.49km -
LCBO
40 Kingston Road E, Ajax, ON L1T 4W4 5.84km
-
Carwash Central
800 Brock Street North, Whitby, ON L1N 4J5 1.82km -
Shine Auto Service
Whitby, ON M2J 1L4 2.01km -
Petro-Canada
10 Taunton Rd E, Whitby, ON L1R 3L5 2.44km
-
Cineplex Odeon
248 Kingston Road E, Ajax, ON L1S 1G1 4.82km -
Landmark Cinemas
75 Consumers Drive, Whitby, ON L1N 9S2 5.19km -
Regent Theatre
50 King Street E, Oshawa, ON L1H 1B3 8.49km
-
Whitby Public Library
701 Rossland Road E, Whitby, ON L1N 8Y9 2.29km -
Whitby Public Library
405 Dundas Street W, Whitby, ON L1N 6A1 2.56km -
Ajax Town Library
95 Magill Drive, Ajax, ON L1T 4M5 6.49km
-
Ontario Shores Centre for Mental Health Sciences
700 Gordon Street, Whitby, ON L1N 5S9 5.51km -
Lakeridge Health Ajax Pickering Hospital
580 Harwood Avenue S, Ajax, ON L1S 2J4 7.56km -
Lakeridge Health
1 Hospital Court, Oshawa, ON L1G 2B9 7.78km
-
Whitby Soccer Dome
Whitby ON 0.41km -
Country Lane Park
Whitby ON 1.01km -
Fallingbrook Park
2.96km
-
BMO Bank of Montreal
3960 Brock St N (Taunton), Whitby ON L1R 3E1 2.21km -
RBC Royal Bank
714 Rossland Rd E (Garden), Whitby ON L1N 9L3 2.41km -
TD Bank Financial Group
404 Dundas St W, Whitby ON L1N 2M7 2.49km














